The Benedictine - Apartment Living in Tucson, AZ
About
Office Hours
Monday through Friday 9:00 AM to 6:00 PM. Saturday 10:00 AM to 5:00 PM.
The Benedictine Monastery has been transformed into a brand new apartment community in midtown Tucson, Arizona! Thoughtful consideration has gone into preserving over 80 years of heritage in this historic building. Within walking distance, you will find a variety of local restaurants, theatre, shopping, parks, and entertainment. Everything Tucson has to offer is at your fingertips. At The Benedictine, Lofts, 1 & 2 bedroom apartments feature a modern urban style design that extends from the roof deck to the coffee bar. We invite you to experience a new standard of living at The Benedictine.
The Benedictine Apartments is a new living space located in midtown Tucson, where a tremendous amount of care and effort has been put into ensuring this unique living space is both beautiful and architecturally preserved.
This iconic Tucson establishment holds over 80 years of deep heritage with a clean modern twist, and a strong sense of community. Located within the building itself, you will find a local coffee bar, community picnic area, and multiple roof decks with stunning mountain views.
1 MONTH FREE RENT! RAYTHEON, MILITARY & POLICE DISCOUNTS! MOVE IN TODAY!
Floor Plans
1 Bedroom Floor Plan
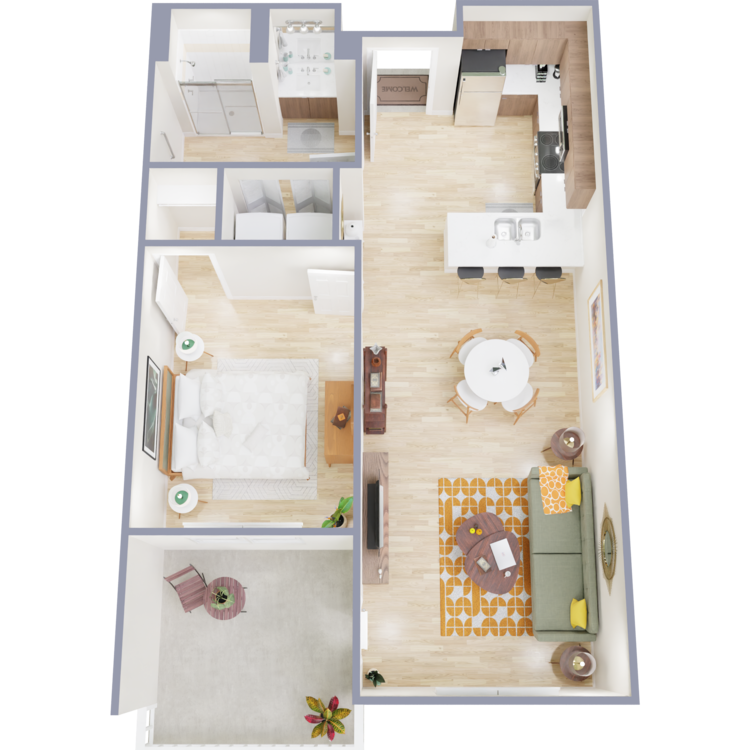
1A ADA
Details
- Beds: 1 Bedroom
- Baths: 1
- Square Feet: 623
- Rent: $1779-$1809
- Deposit: Call for details.
Floor Plan Amenities
- All-electric Kitchen
- Custom Cabinets
- Quartz Countertops
- Stainless Steel Appliances
- Washer and Dryer in Home
- Wood-style Vinyl Flooring
* In Select Apartment Homes
1 Bedroom Floor Plan
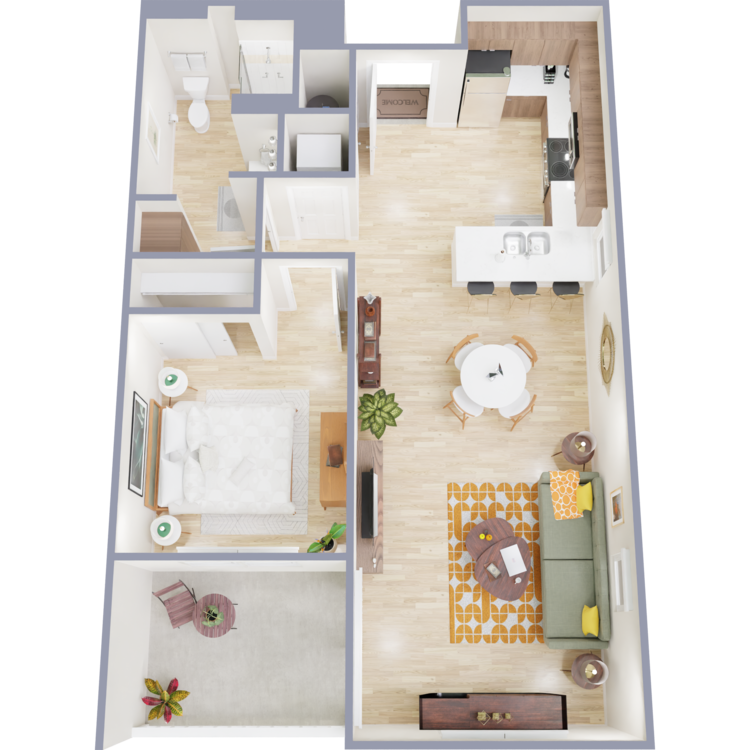
1A
Details
- Beds: 1 Bedroom
- Baths: 1
- Square Feet: 625
- Rent: $1679-$1929
- Deposit: Call for details.
Floor Plan Amenities
- All-electric Kitchen
- Custom Cabinets
- Quartz Countertops
- Stainless Steel Appliances
- Washer and Dryer in Home
- Wood-style Vinyl Flooring
* In Select Apartment Homes
Floor Plan Photos
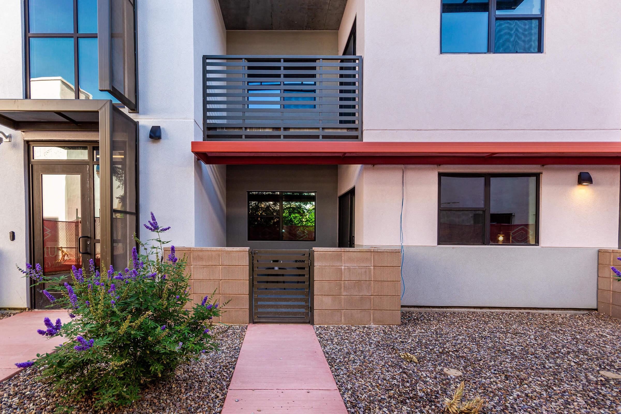
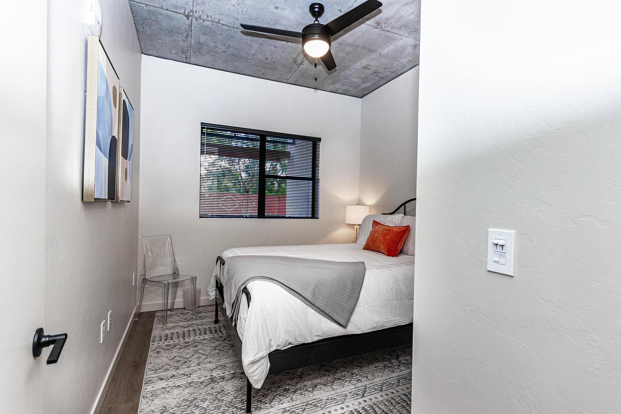
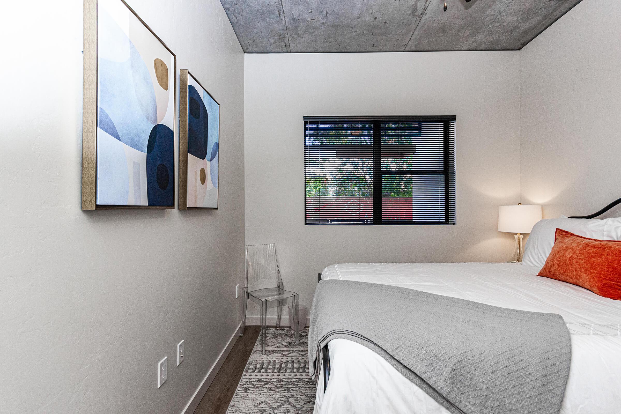
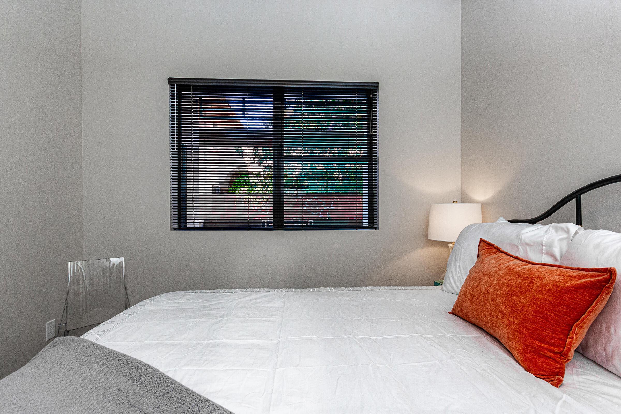
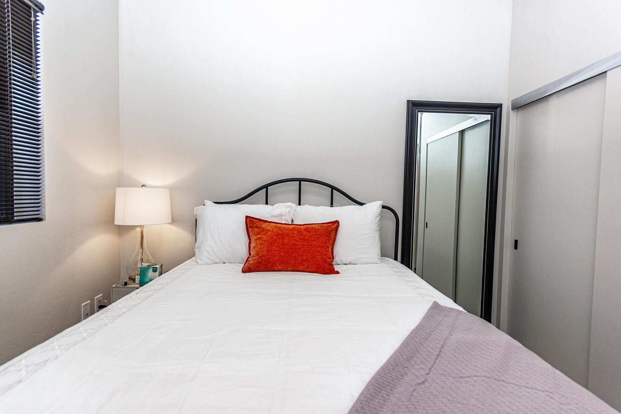
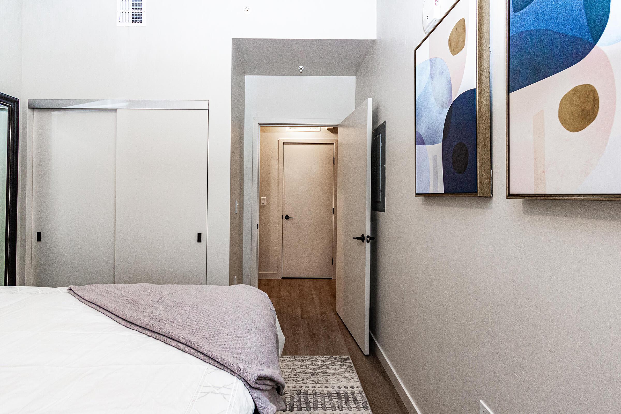
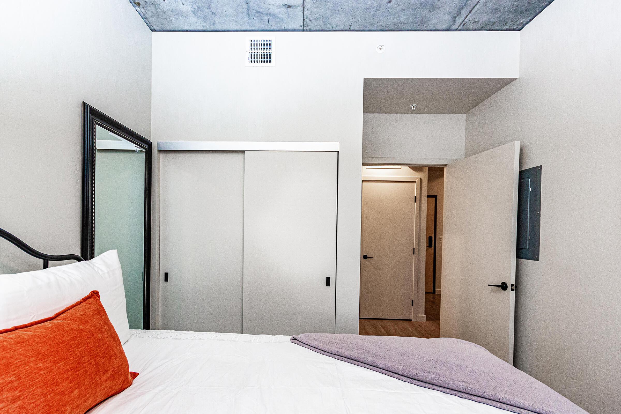
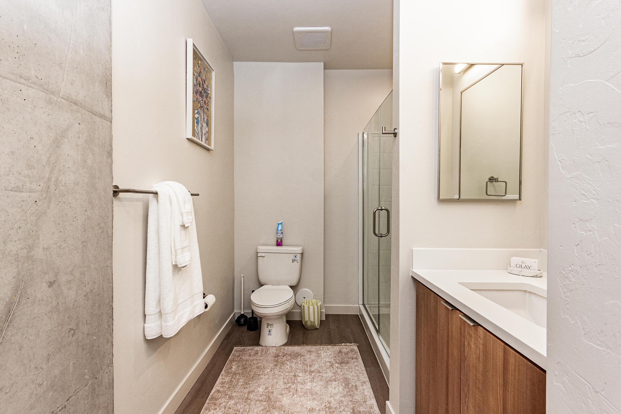
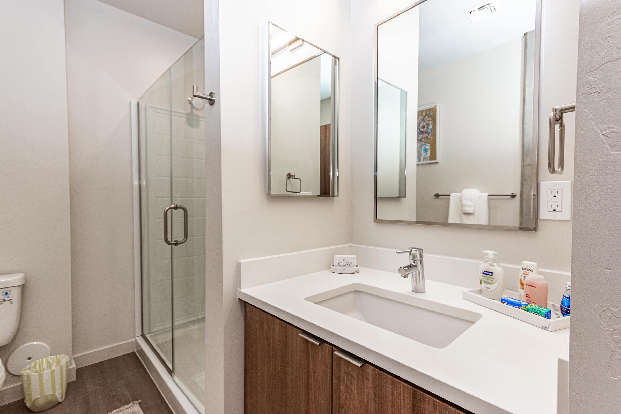
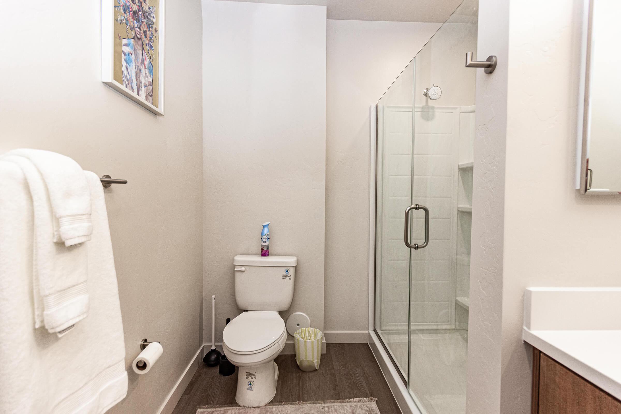
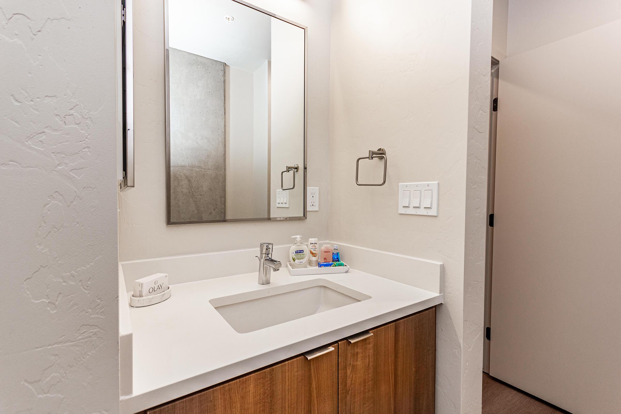
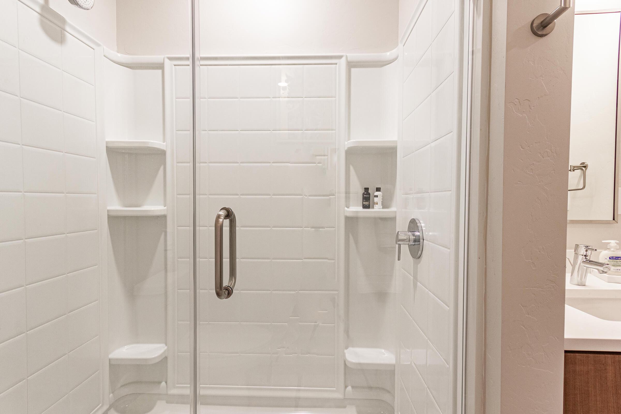
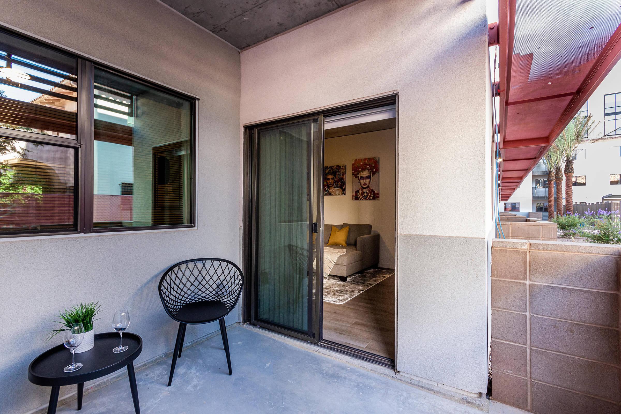
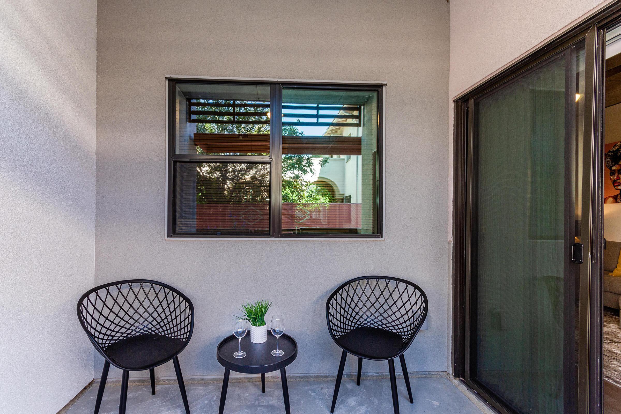
1 Bedroom Floor Plan
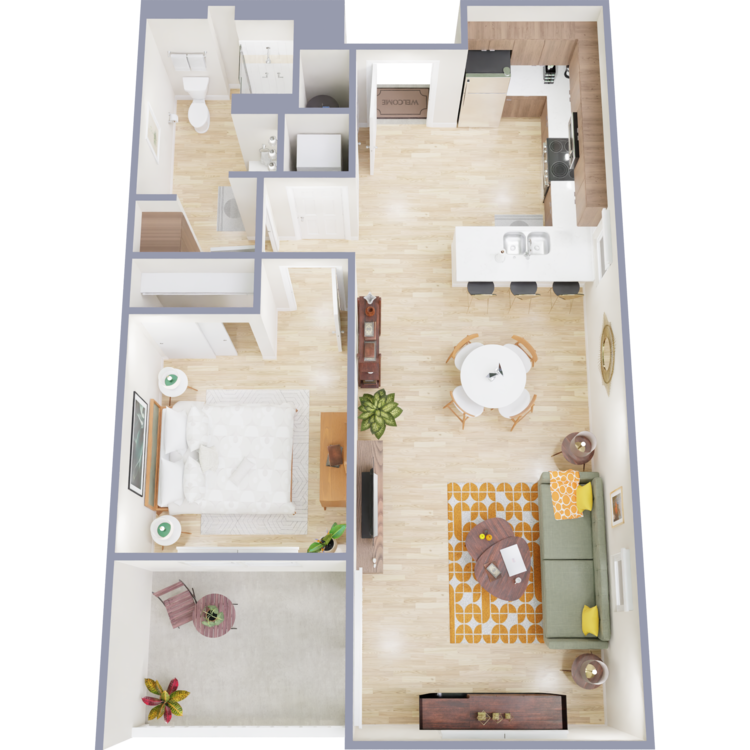
1B
Details
- Beds: 1 Bedroom
- Baths: 1
- Square Feet: 631
- Rent: $1799-$1949
- Deposit: Call for details.
Floor Plan Amenities
- All-electric Kitchen
- Custom Cabinets
- Quartz Countertops
- Stainless Steel Appliances
- Washer and Dryer in Home
- Wood-style Vinyl Flooring
* In Select Apartment Homes
0 Bedroom Floor Plan
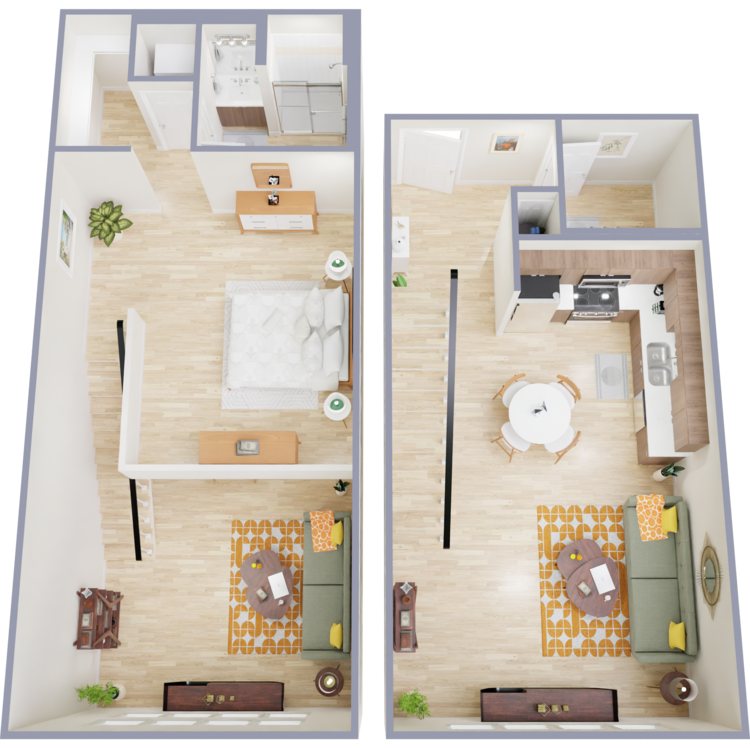
Loft C
Details
- Beds: Loft
- Baths: 1.5
- Square Feet: 739
- Rent: $1929-$2128
- Deposit: Call for details.
Floor Plan Amenities
- All-electric Kitchen
- Custom Cabinets
- Quartz Countertops
- Stainless Steel Appliances
- Washer and Dryer in Home
- Wood-style Vinyl Flooring
* In Select Apartment Homes
Floor Plan Photos
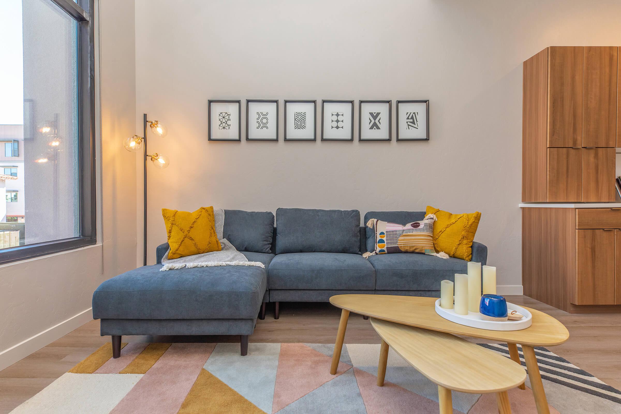
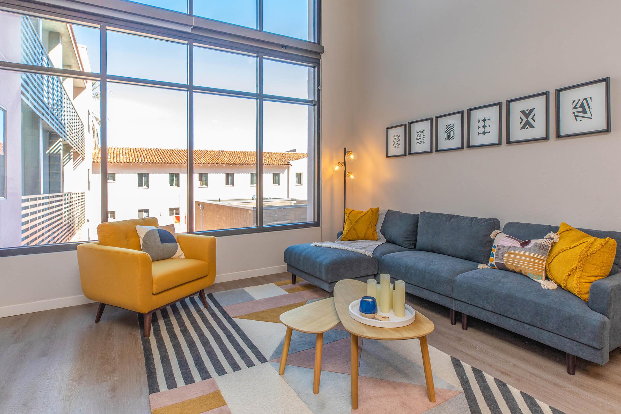
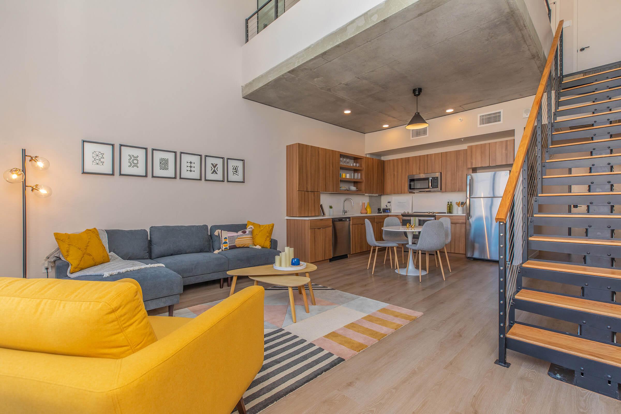
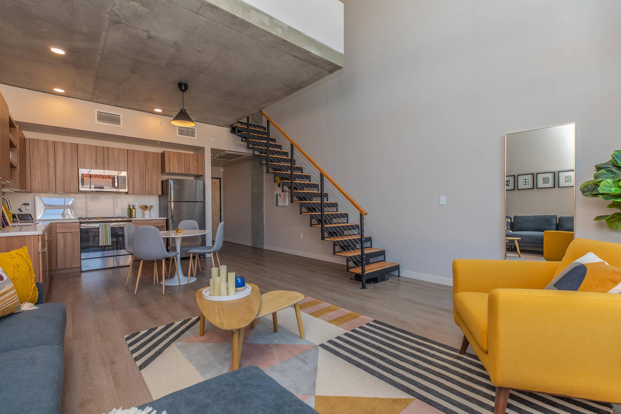
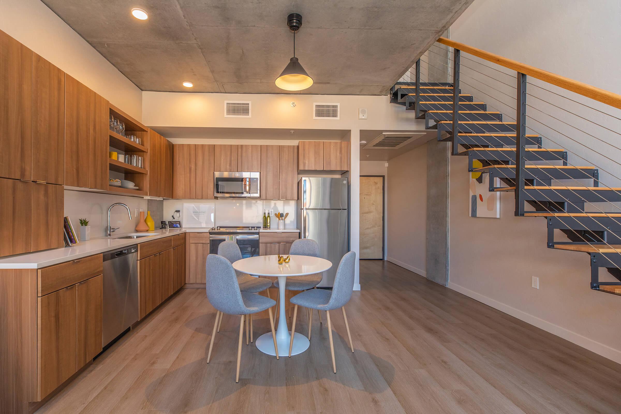
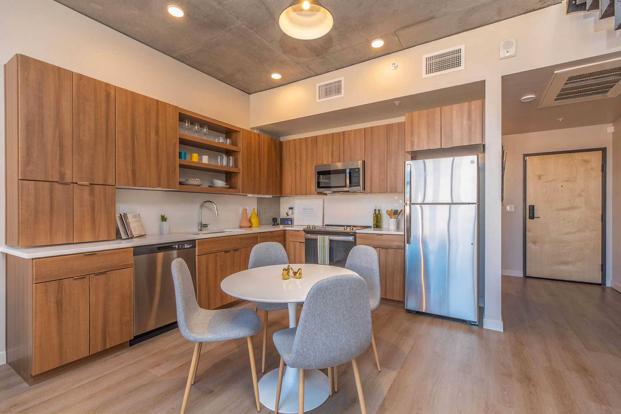
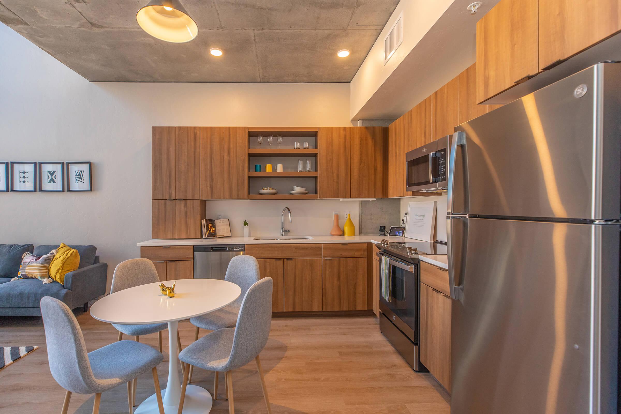
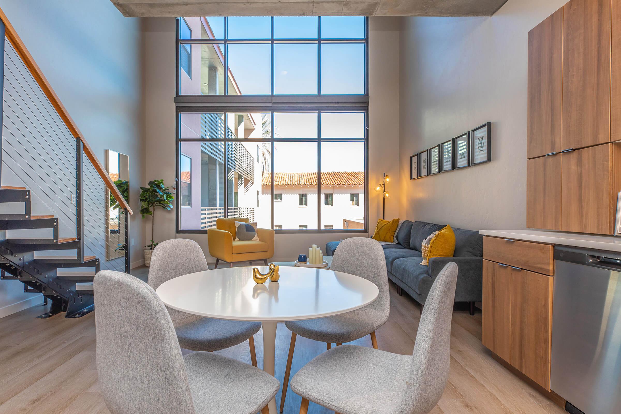
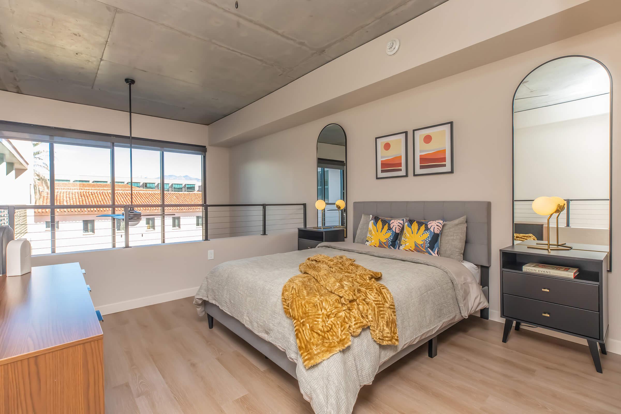
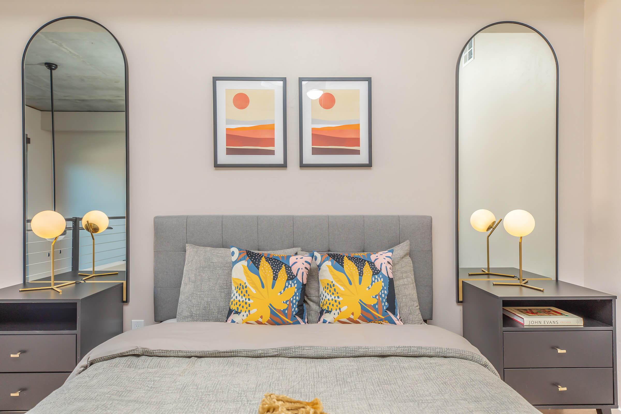
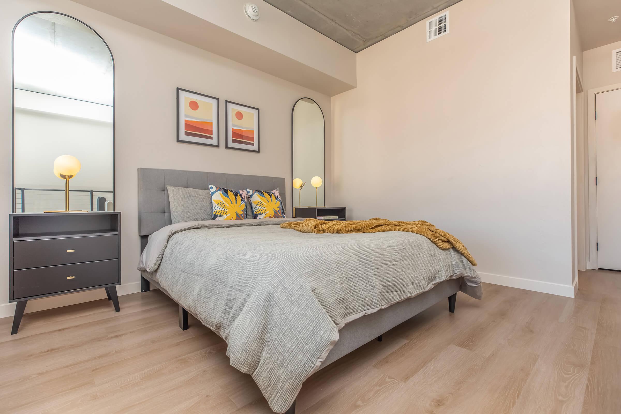
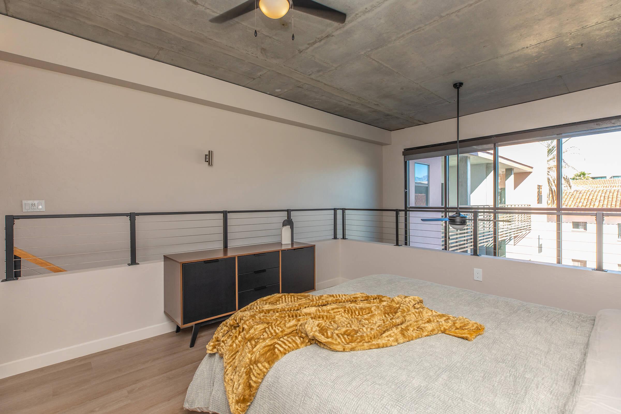

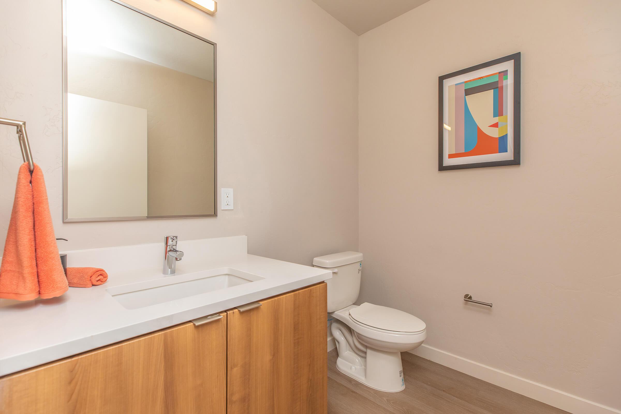
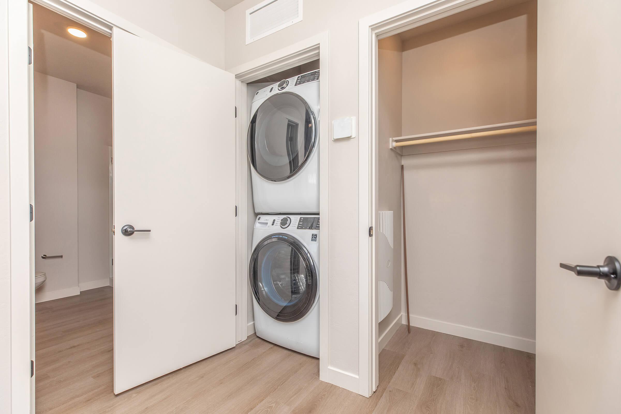
0 Bedroom Floor Plan
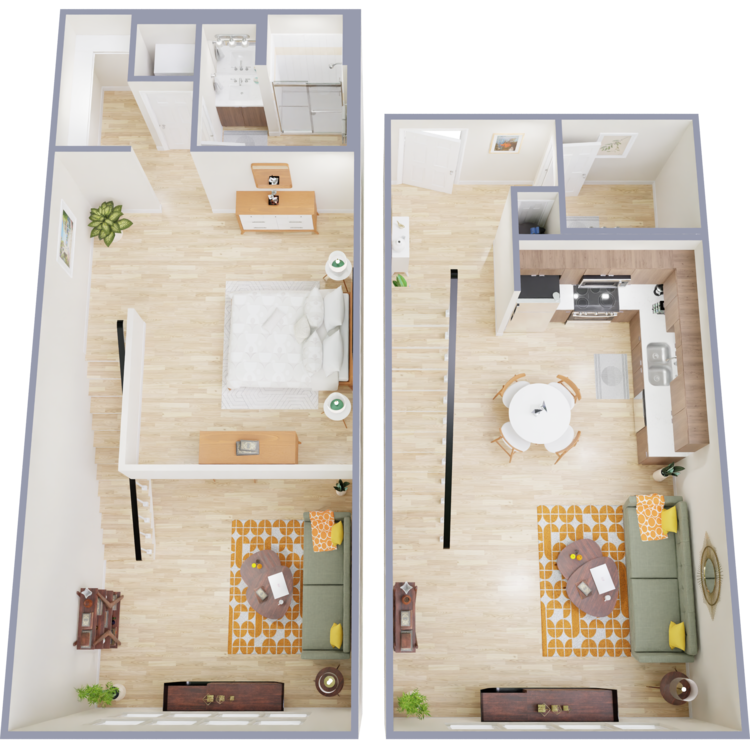
Loft A
Details
- Beds: Loft
- Baths: 1.5
- Square Feet: 750
- Rent: $1950
- Deposit: Call for details.
Floor Plan Amenities
- All-electric Kitchen
- Custom Cabinets
- Quartz Countertops
- Stainless Steel Appliances
- Washer and Dryer in Home
- Wood-style Vinyl Flooring
* In Select Apartment Homes
Floor Plan Photos
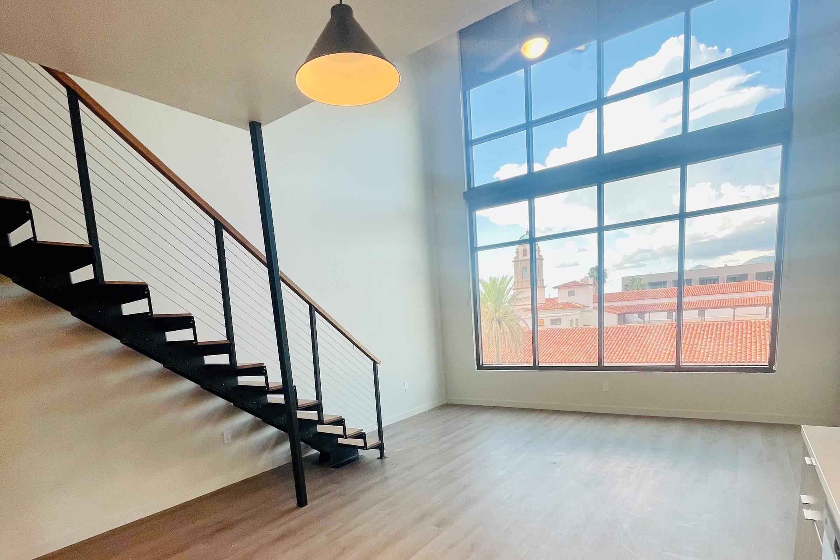
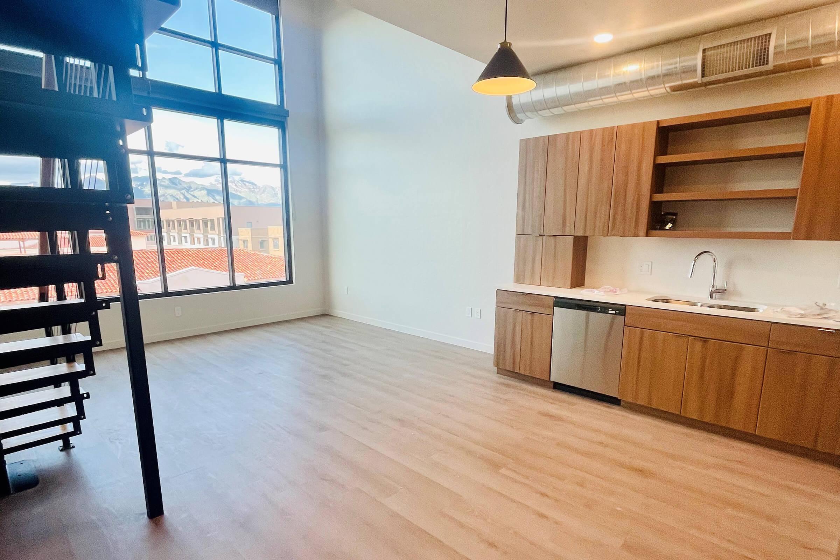
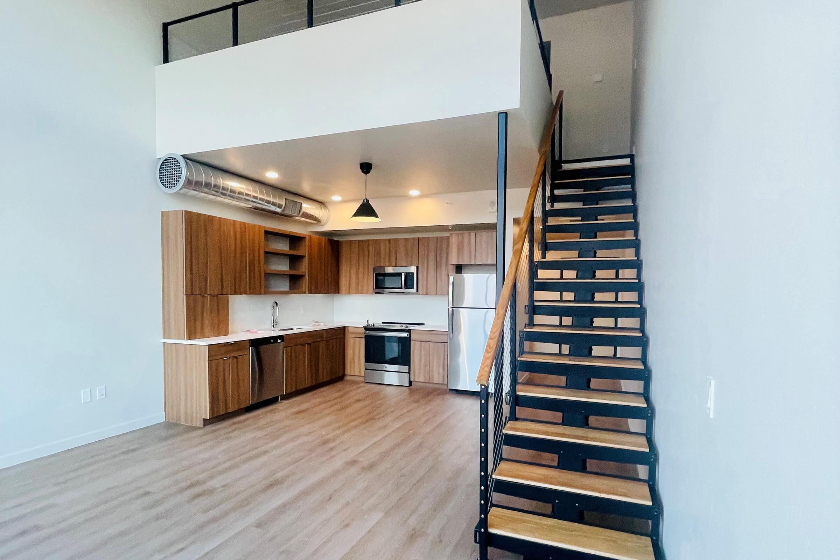
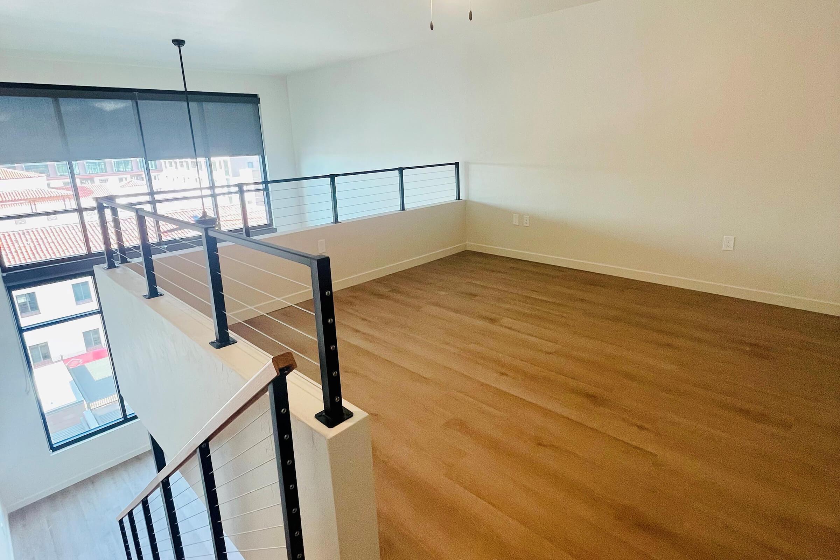
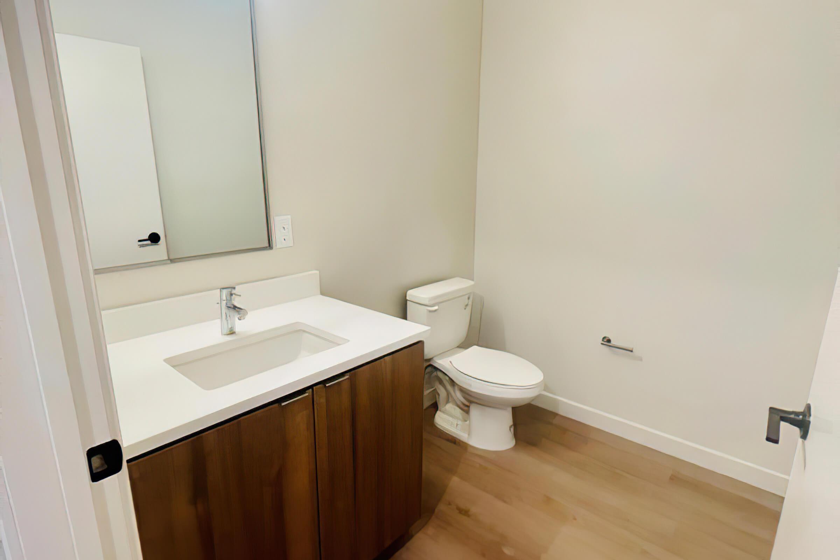
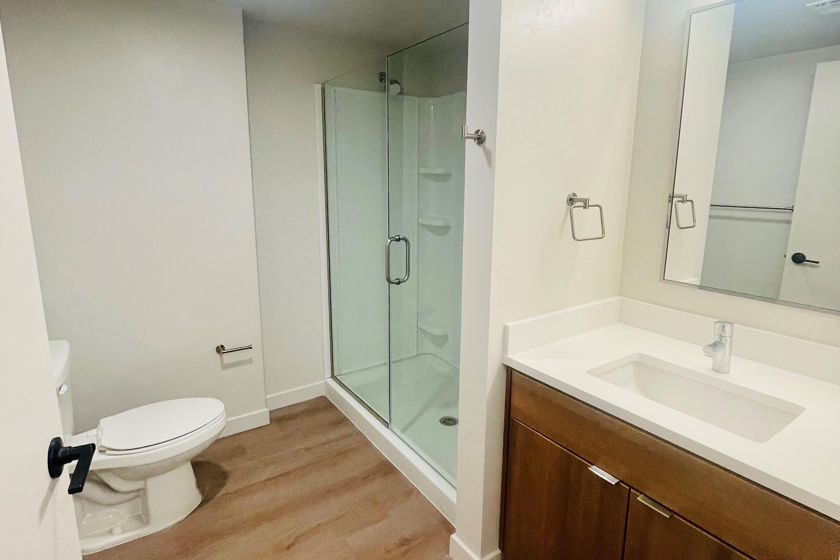
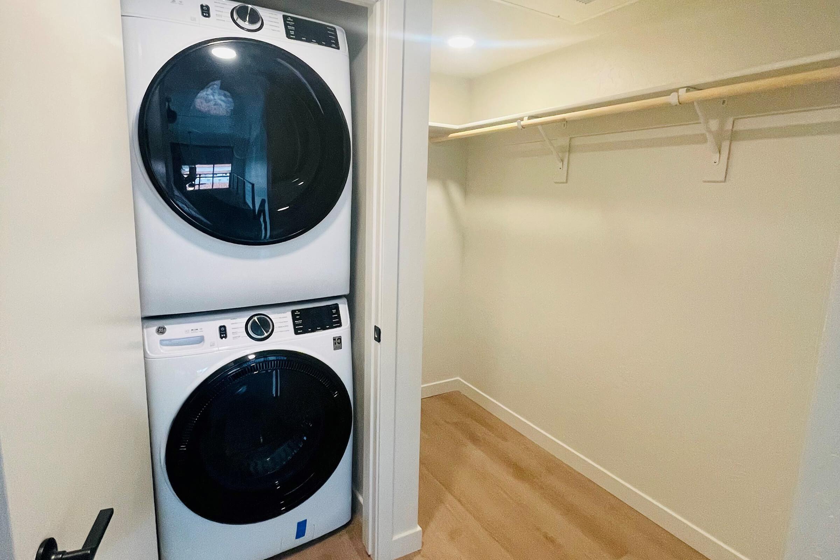
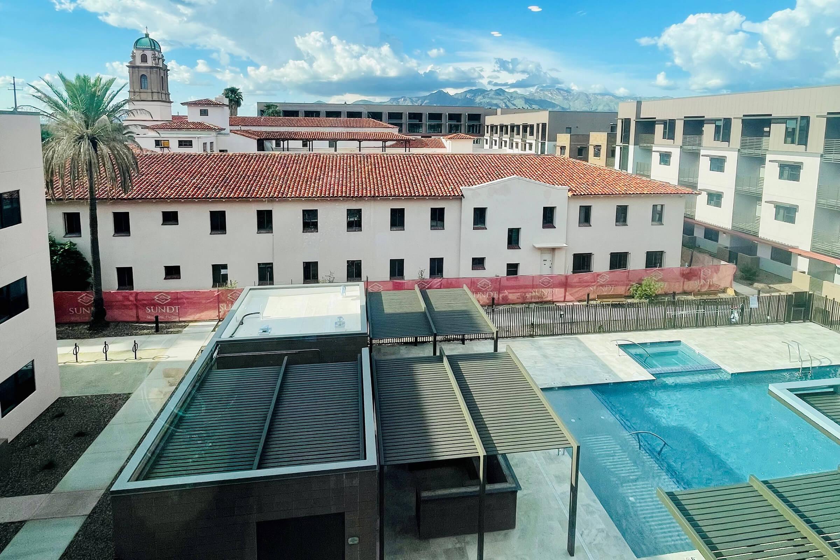
0 Bedroom Floor Plan
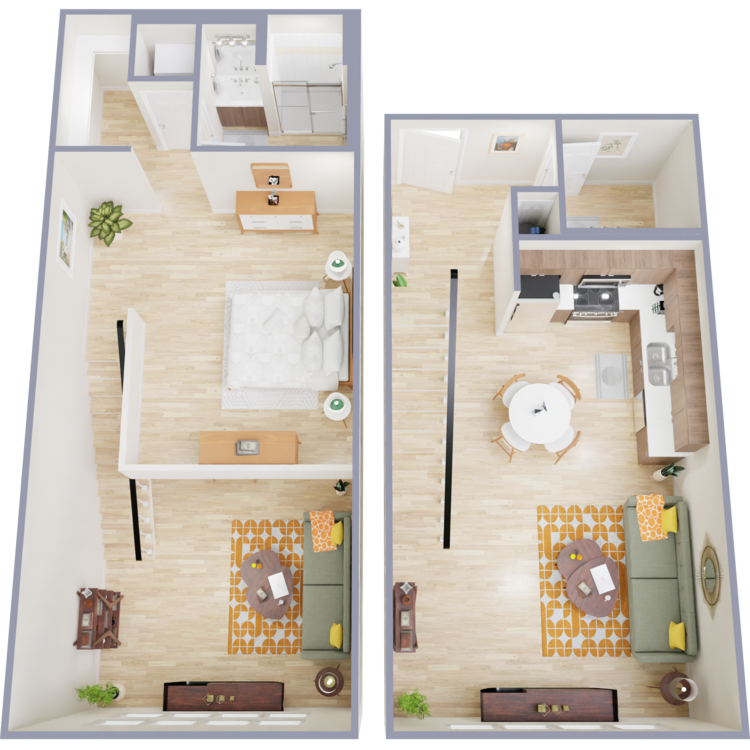
Loft B
Details
- Beds: Loft
- Baths: 1.5
- Square Feet: 799
- Rent: $1999-$2699
- Deposit: Call for details.
Floor Plan Amenities
- All-electric Kitchen
- Custom Cabinets
- Quartz Countertops
- Stainless Steel Appliances
- Washer and Dryer in Home
- Wood-style Vinyl Flooring
* In Select Apartment Homes
2 Bedroom Floor Plan
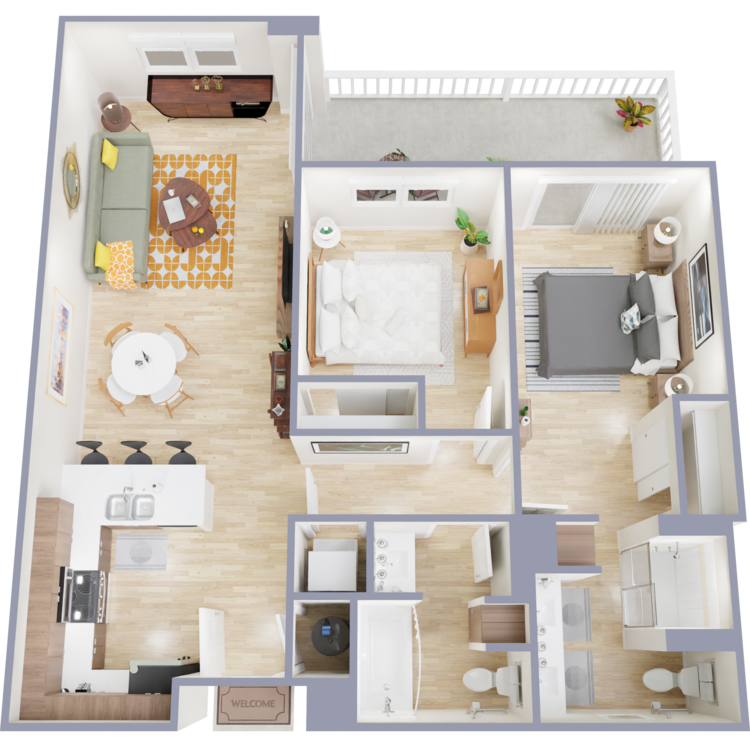
2C
Details
- Beds: 2 Bedrooms
- Baths: 2
- Square Feet: 852
- Rent: $1799-$2119
- Deposit: Call for details.
Floor Plan Amenities
- All-electric Kitchen
- Custom Cabinets
- Quartz Countertops
- Stainless Steel Appliances
- Washer and Dryer in Home
- Wood-style Vinyl Flooring
* In Select Apartment Homes
Floor Plan Photos
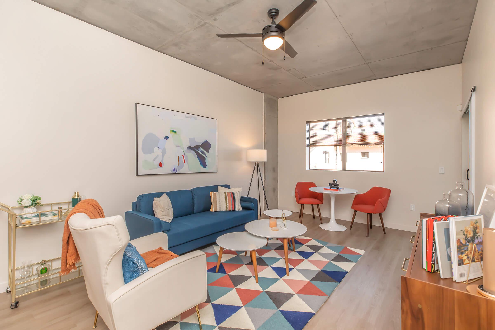
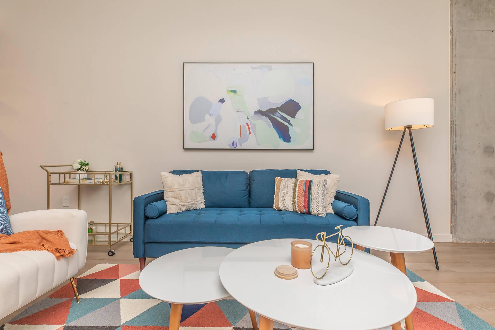
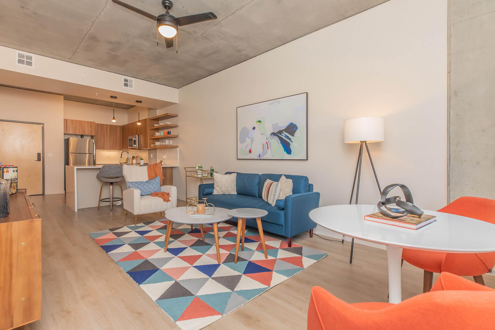
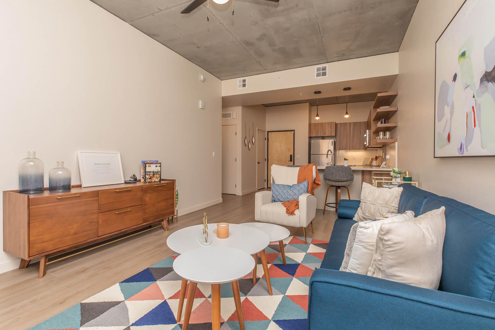
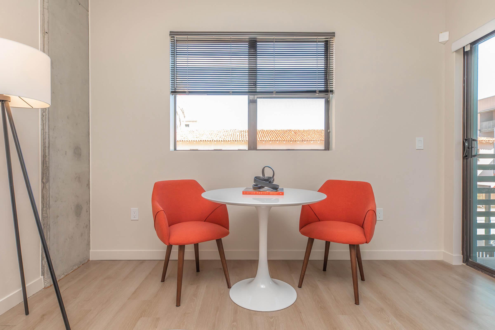
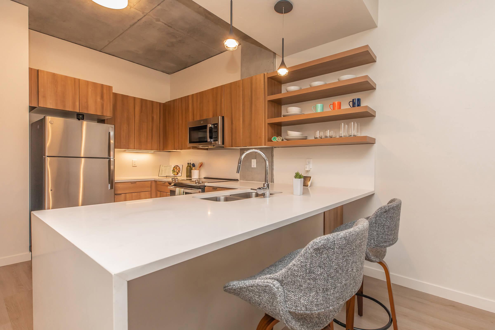
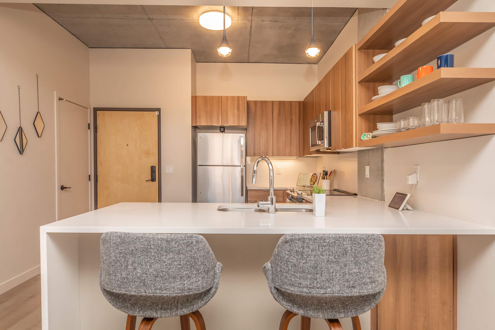
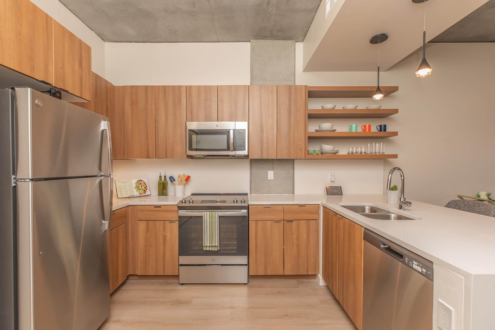
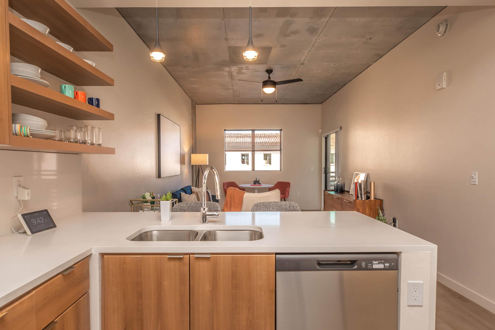
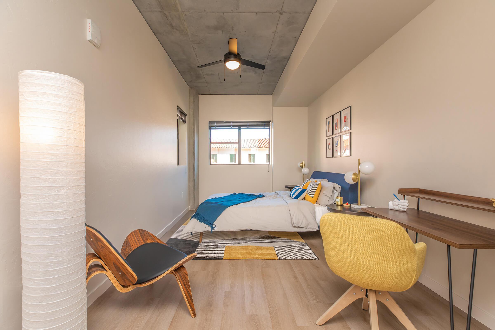
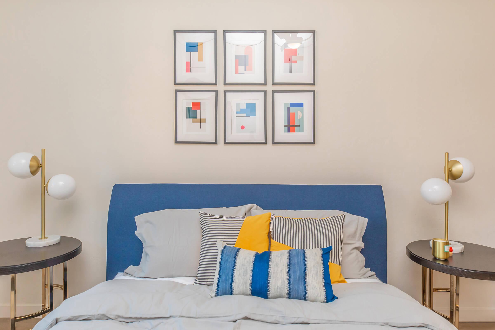
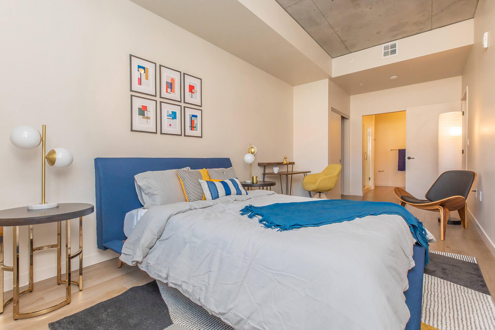
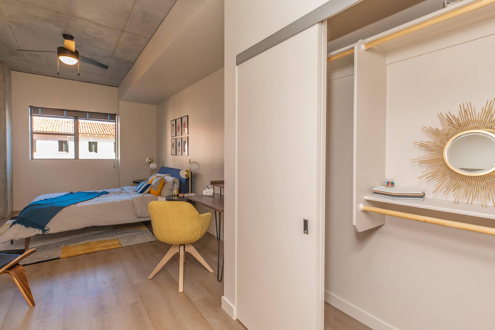
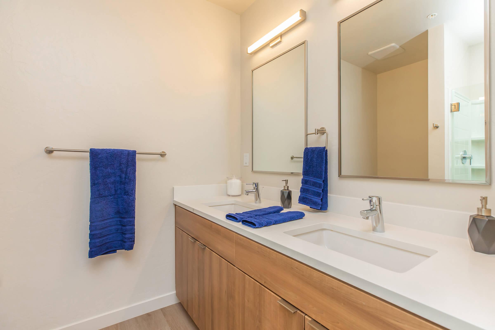
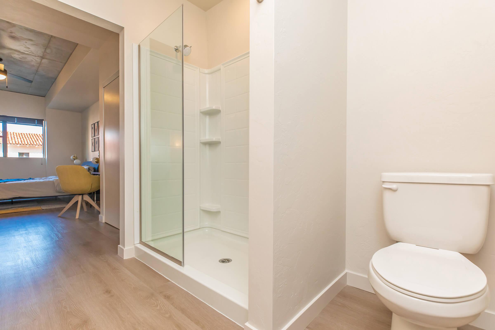
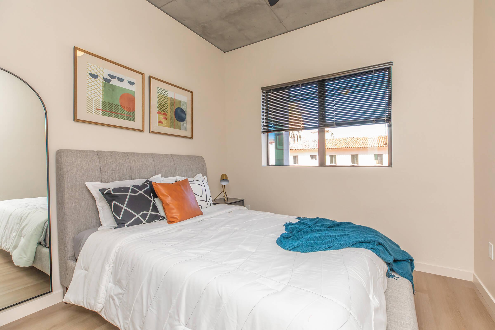
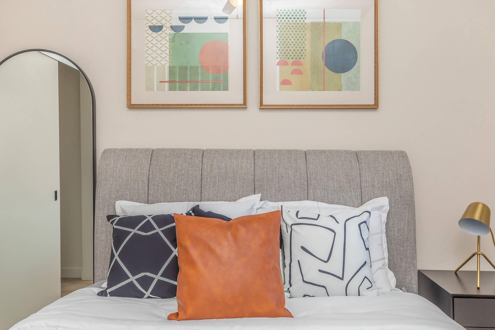
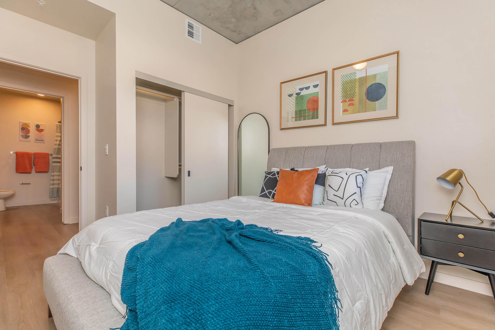
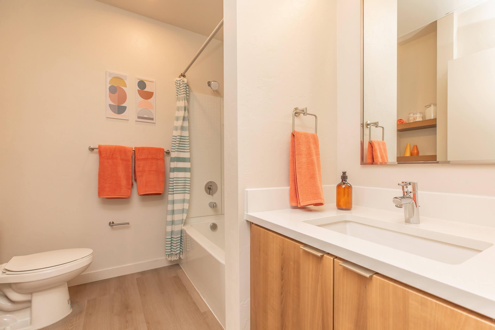
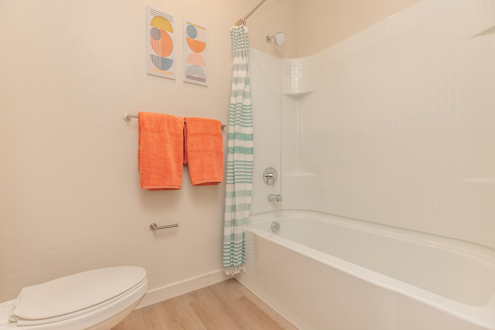
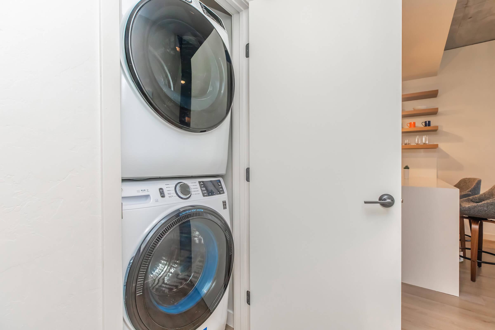
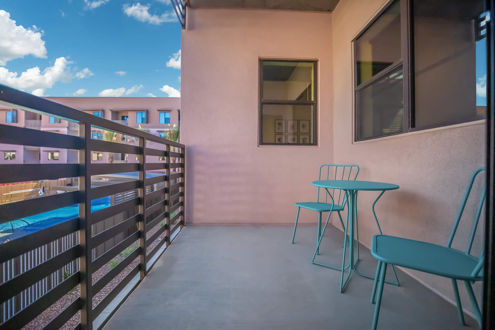
2 Bedroom Floor Plan
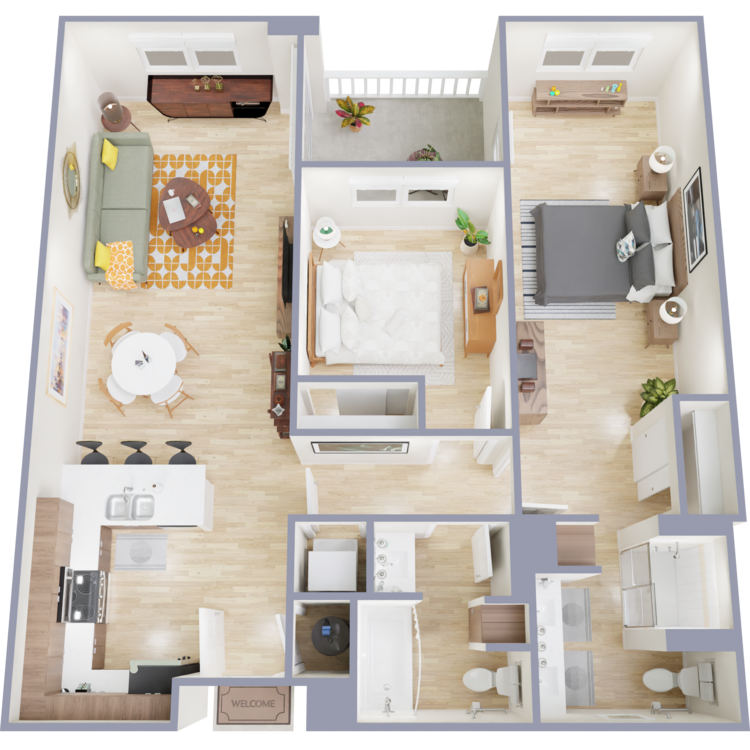
2B
Details
- Beds: 2 Bedrooms
- Baths: 2
- Square Feet: 920
- Rent: $1949-$2219
- Deposit: Call for details.
Floor Plan Amenities
- All-electric Kitchen
- Custom Cabinets
- Quartz Countertops
- Stainless Steel Appliances
- Washer and Dryer in Home
- Wood-style Vinyl Flooring
* In Select Apartment Homes
2 Bedroom Floor Plan
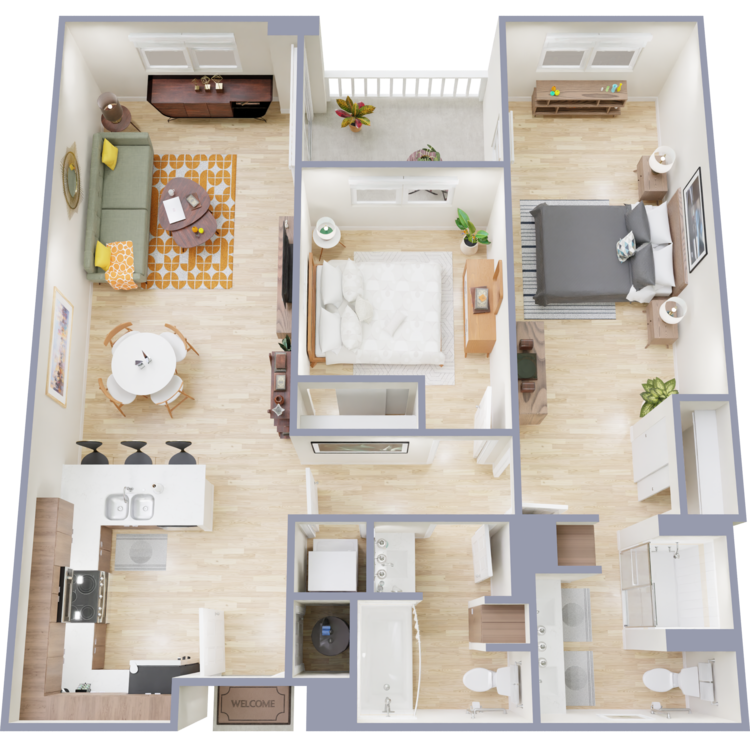
2B ADA
Details
- Beds: 2 Bedrooms
- Baths: 2
- Square Feet: 932
- Rent: $2029-$2059
- Deposit: Call for details.
Floor Plan Amenities
- All-electric Kitchen
- Custom Cabinets
- Quartz Countertops
- Stainless Steel Appliances
- Washer and Dryer in Home
- Wood-style Vinyl Flooring
* In Select Apartment Homes
2 Bedroom Floor Plan
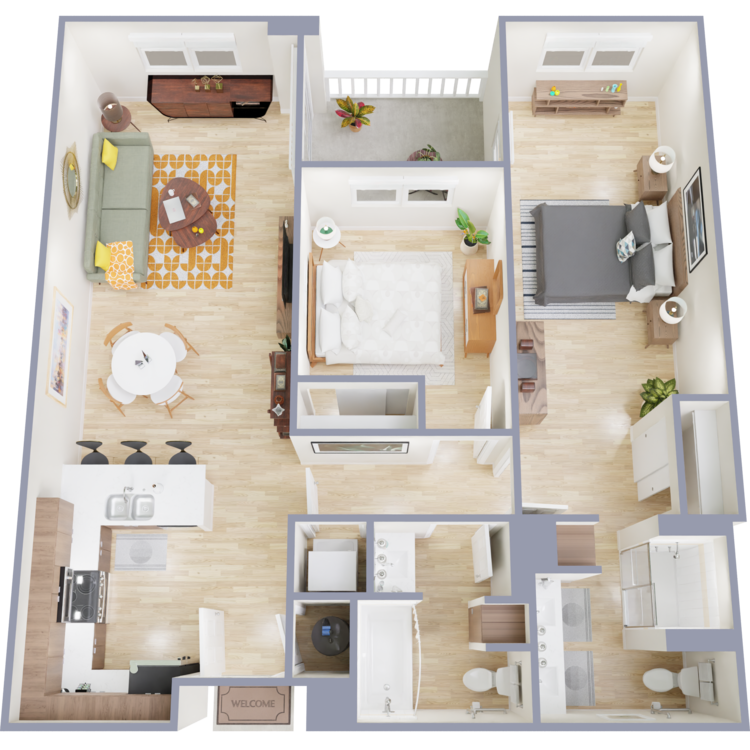
2A
Details
- Beds: 2 Bedrooms
- Baths: 2
- Square Feet: 944
- Rent: $2199-$2449
- Deposit: Call for details.
Floor Plan Amenities
- All-electric Kitchen
- Custom Cabinets
- Quartz Countertops
- Stainless Steel Appliances
- Washer and Dryer in Home
- Wood-style Vinyl Flooring
* In Select Apartment Homes
0 Bedroom Floor Plan
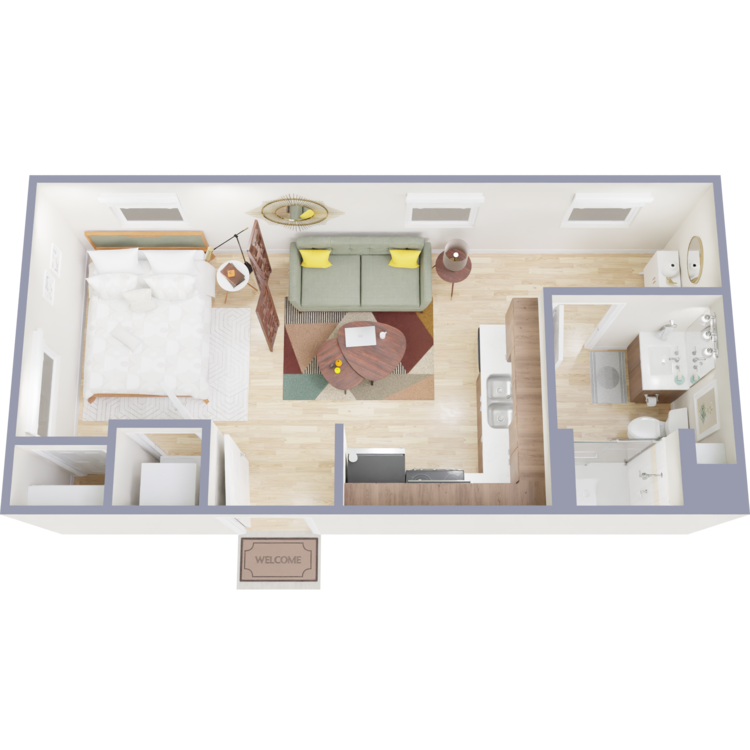
Studio 357
Details
- Beds: Studio
- Baths: 1
- Square Feet: 357
- Rent: Call for details.
- Deposit: Call for details.
Floor Plan Amenities
- All-electric Kitchen
- Custom Cabinets
- Quartz Countertops
- Stainless Steel Appliances
- Washer and Dryer in Home
- Wood-style Vinyl Flooring
* In Select Apartment Homes
1 Bedroom Floor Plan
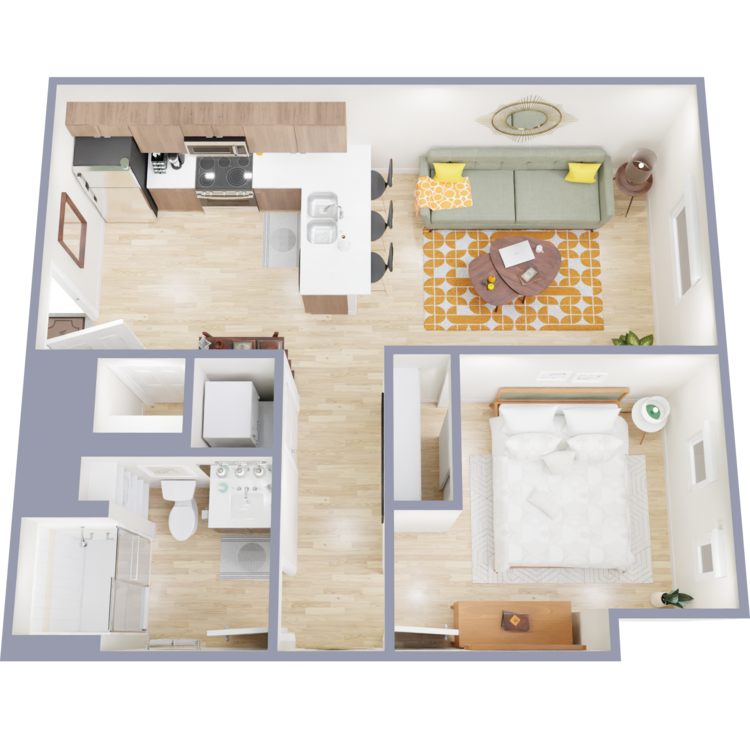
1A 519
Details
- Beds: 1 Bedroom
- Baths: 1
- Square Feet: 519
- Rent: Call for details.
- Deposit: Call for details.
Floor Plan Amenities
- All-electric Kitchen
- Custom Cabinets
- Quartz Countertops
- Stainless Steel Appliances
- Washer and Dryer in Home
- Wood-style Vinyl Flooring
* In Select Apartment Homes
1 Bedroom Floor Plan
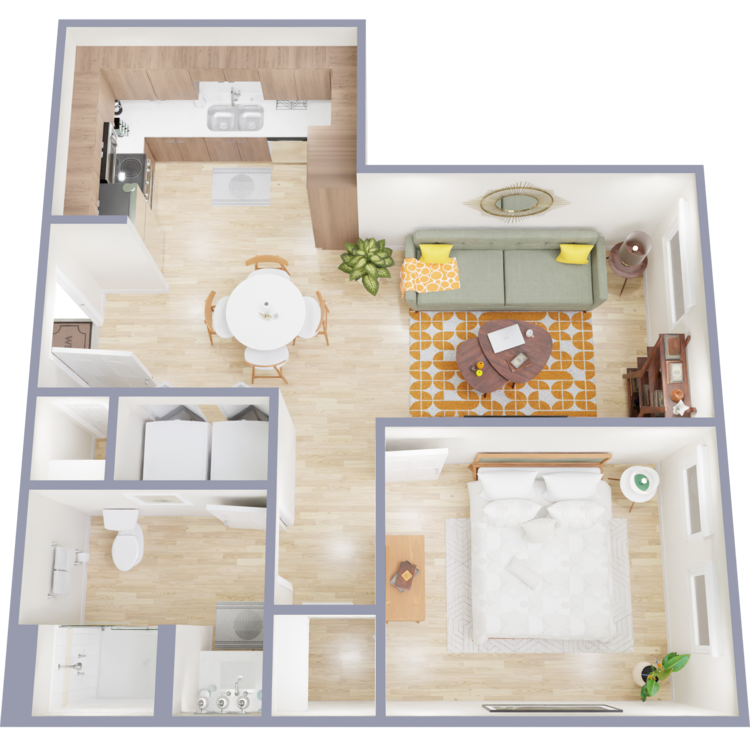
1A 530
Details
- Beds: 1 Bedroom
- Baths: 1
- Square Feet: 530
- Rent: Call for details.
- Deposit: Call for details.
Floor Plan Amenities
- All-electric Kitchen
- Custom Cabinets
- Quartz Countertops
- Stainless Steel Appliances
- Washer and Dryer in Home
- Wood-style Vinyl Flooring
* In Select Apartment Homes
1 Bedroom Floor Plan
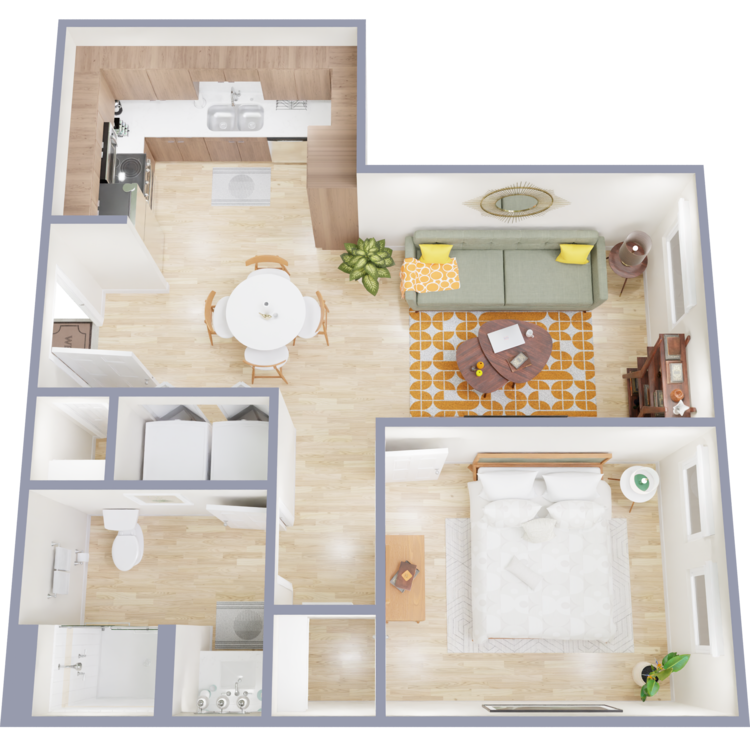
1A 606
Details
- Beds: 1 Bedroom
- Baths: 1
- Square Feet: 606
- Rent: Call for details.
- Deposit: Call for details.
Floor Plan Amenities
- All-electric Kitchen
- Custom Cabinets
- Quartz Countertops
- Stainless Steel Appliances
- Washer and Dryer in Home
- Wood-style Vinyl Flooring
* In Select Apartment Homes
1 Bedroom Floor Plan
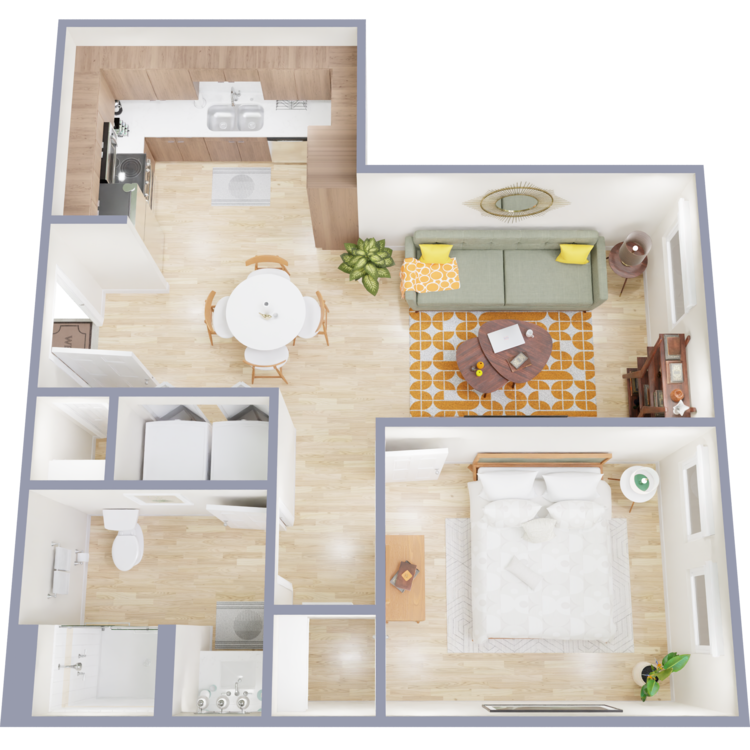
1A 532
Details
- Beds: 1 Bedroom
- Baths: 1
- Square Feet: 532
- Rent: Call for details.
- Deposit: Call for details.
Floor Plan Amenities
- All-electric Kitchen
- Custom Cabinets
- Quartz Countertops
- Stainless Steel Appliances
- Washer and Dryer in Home
- Wood-style Vinyl Flooring
* In Select Apartment Homes
1 Bedroom Floor Plan
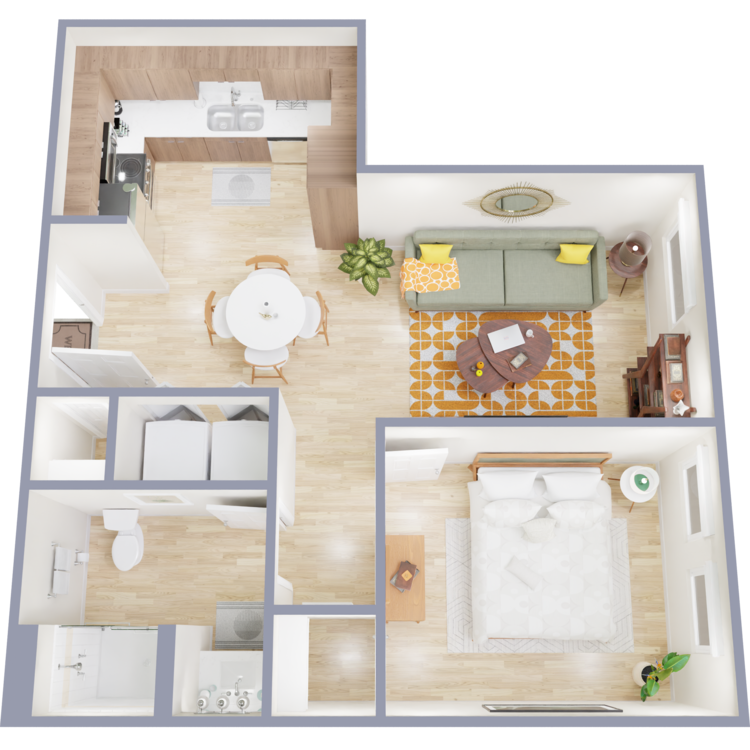
1A 535
Details
- Beds: 1 Bedroom
- Baths: 1
- Square Feet: 535
- Rent: Call for details.
- Deposit: Call for details.
Floor Plan Amenities
- All-electric Kitchen
- Custom Cabinets
- Quartz Countertops
- Stainless Steel Appliances
- Washer and Dryer in Home
- Wood-style Vinyl Flooring
* In Select Apartment Homes
1 Bedroom Floor Plan
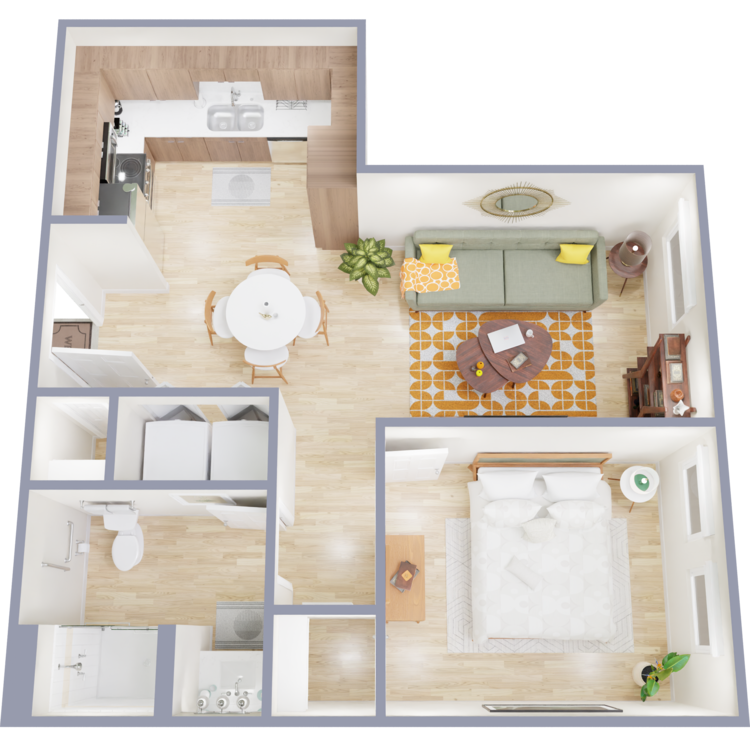
1A ADA 572
Details
- Beds: 1 Bedroom
- Baths: 1
- Square Feet: 572
- Rent: Call for details.
- Deposit: Call for details.
Floor Plan Amenities
- All-electric Kitchen
- Custom Cabinets
- Quartz Countertops
- Stainless Steel Appliances
- Washer and Dryer in Home
- Wood-style Vinyl Flooring
* In Select Apartment Homes
1 Bedroom Floor Plan
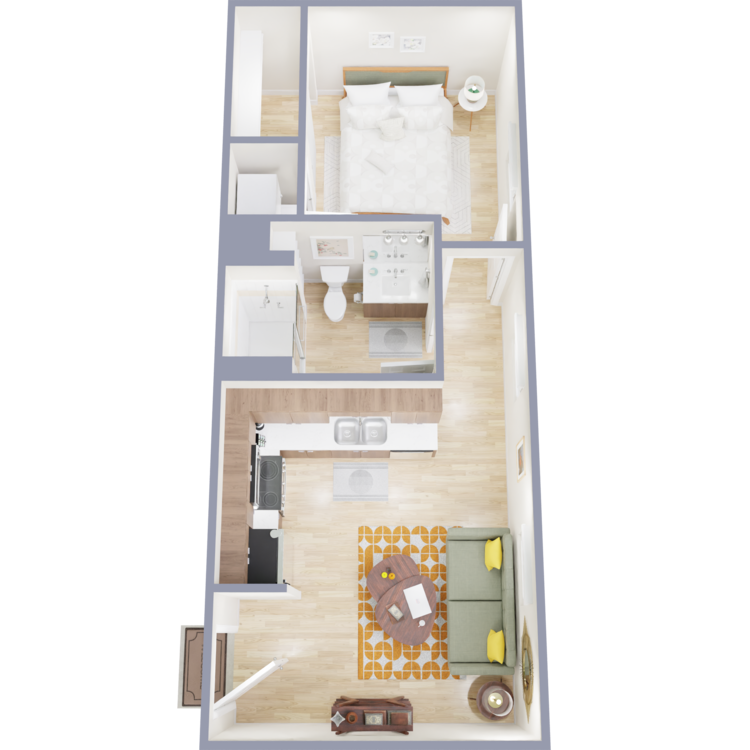
1B 459
Details
- Beds: 1 Bedroom
- Baths: 1
- Square Feet: 459
- Rent: Call for details.
- Deposit: Call for details.
Floor Plan Amenities
- All-electric Kitchen
- Custom Cabinets
- Quartz Countertops
- Stainless Steel Appliances
- Washer and Dryer in Home
- Wood-style Vinyl Flooring
* In Select Apartment Homes
1 Bedroom Floor Plan
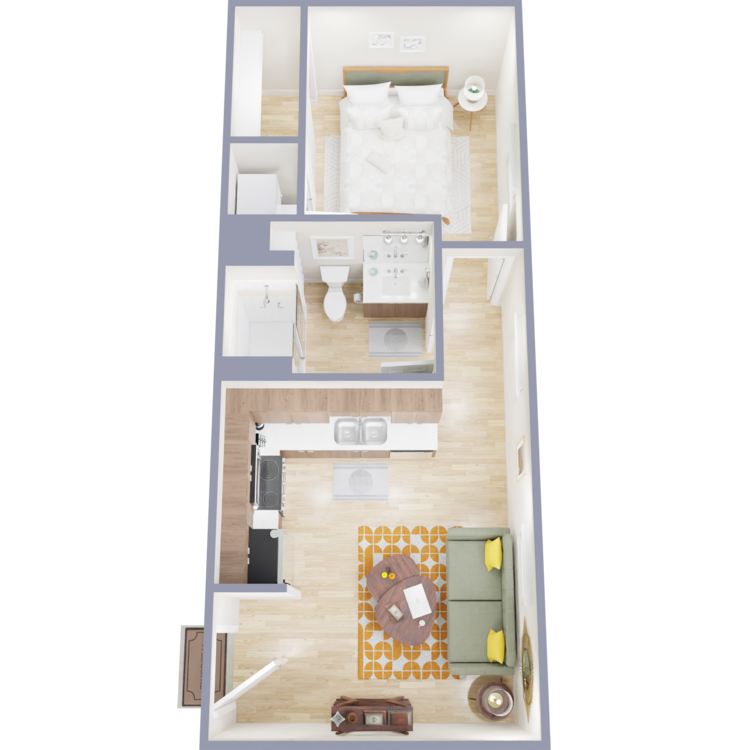
1B 402
Details
- Beds: 1 Bedroom
- Baths: 1
- Square Feet: 402
- Rent: Call for details.
- Deposit: Call for details.
Floor Plan Amenities
- All-electric Kitchen
- Custom Cabinets
- Quartz Countertops
- Stainless Steel Appliances
- Washer and Dryer in Home
- Wood-style Vinyl Flooring
* In Select Apartment Homes
1 Bedroom Floor Plan
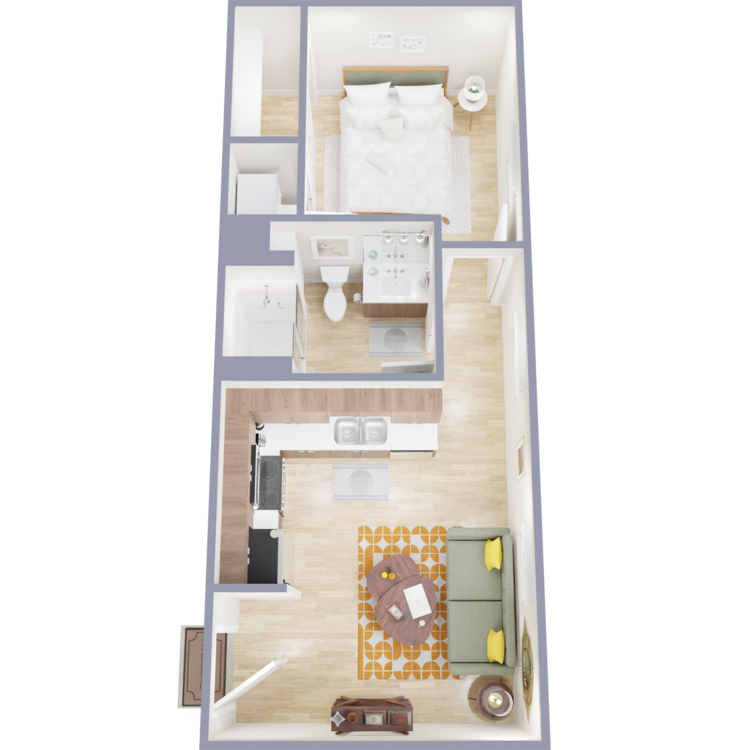
1B 398
Details
- Beds: 1 Bedroom
- Baths: 1
- Square Feet: 398
- Rent: Call for details.
- Deposit: Call for details.
Floor Plan Amenities
- All-electric Kitchen
- Custom Cabinets
- Quartz Countertops
- Stainless Steel Appliances
- Washer and Dryer in Home
- Wood-style Vinyl Flooring
* In Select Apartment Homes
1 Bedroom Floor Plan
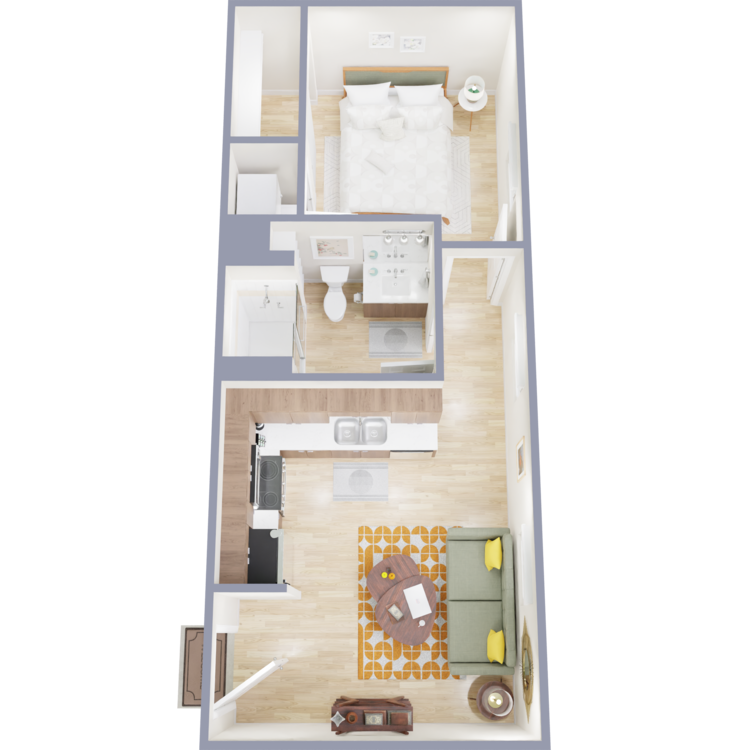
1B 400
Details
- Beds: 1 Bedroom
- Baths: 1
- Square Feet: 400
- Rent: Call for details.
- Deposit: Call for details.
Floor Plan Amenities
- All-electric Kitchen
- Custom Cabinets
- Quartz Countertops
- Stainless Steel Appliances
- Washer and Dryer in Home
- Wood-style Vinyl Flooring
* In Select Apartment Homes
1 Bedroom Floor Plan
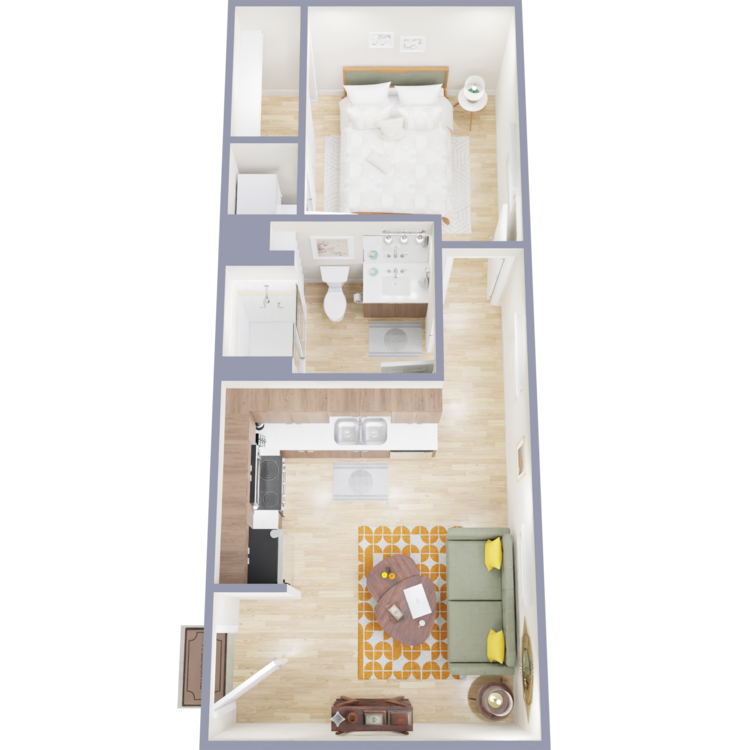
1B 458
Details
- Beds: 1 Bedroom
- Baths: 1
- Square Feet: 458
- Rent: Call for details.
- Deposit: Call for details.
Floor Plan Amenities
- All-electric Kitchen
- Custom Cabinets
- Quartz Countertops
- Stainless Steel Appliances
- Washer and Dryer in Home
- Wood-style Vinyl Flooring
* In Select Apartment Homes
1 Bedroom Floor Plan
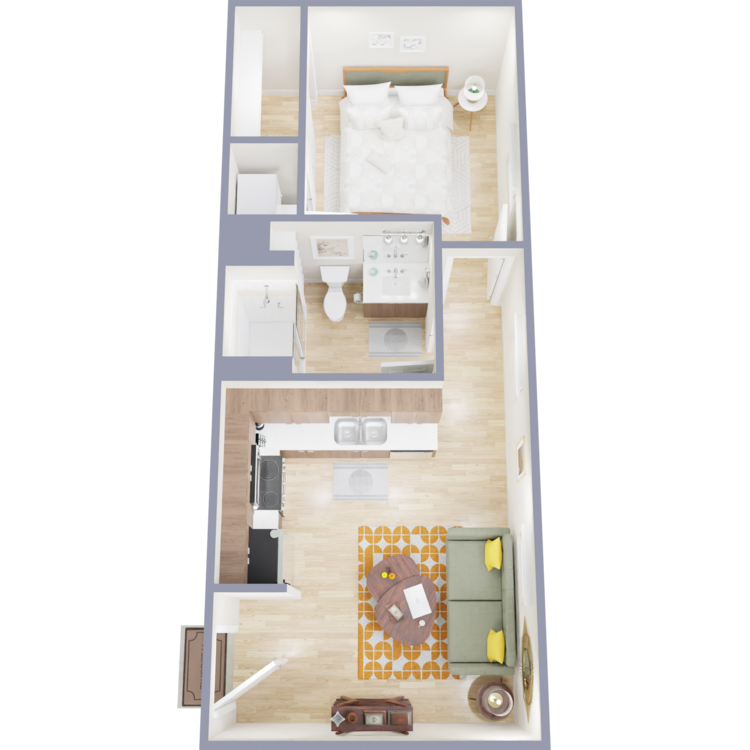
1B 442
Details
- Beds: 1 Bedroom
- Baths: 1
- Square Feet: 442
- Rent: Call for details.
- Deposit: Call for details.
Floor Plan Amenities
- All-electric Kitchen
- Custom Cabinets
- Quartz Countertops
- Stainless Steel Appliances
- Washer and Dryer in Home
- Wood-style Vinyl Flooring
* In Select Apartment Homes
1 Bedroom Floor Plan
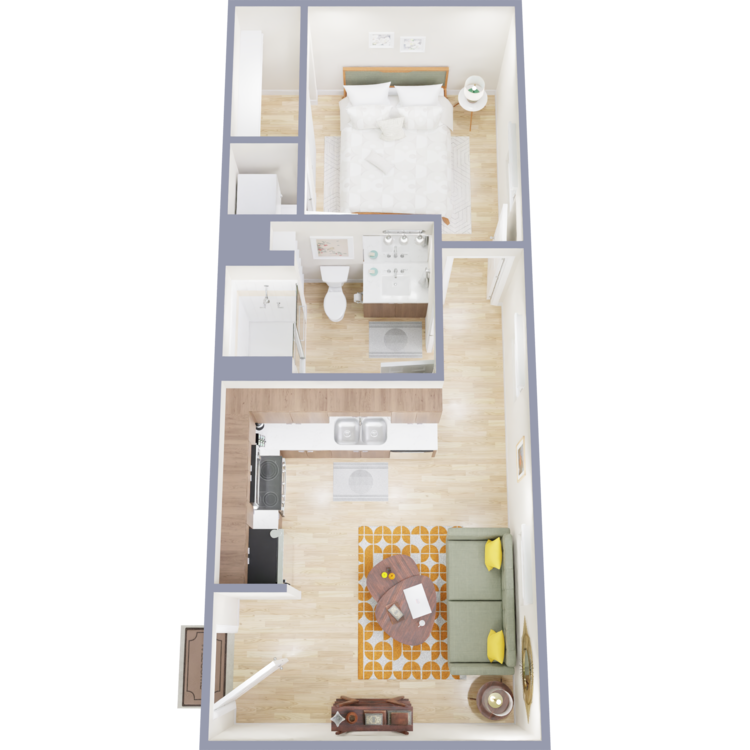
1B 388
Details
- Beds: 1 Bedroom
- Baths: 1
- Square Feet: 388
- Rent: Call for details.
- Deposit: Call for details.
Floor Plan Amenities
- All-electric Kitchen
- Custom Cabinets
- Quartz Countertops
- Stainless Steel Appliances
- Washer and Dryer in Home
- Wood-style Vinyl Flooring
* In Select Apartment Homes
1 Bedroom Floor Plan
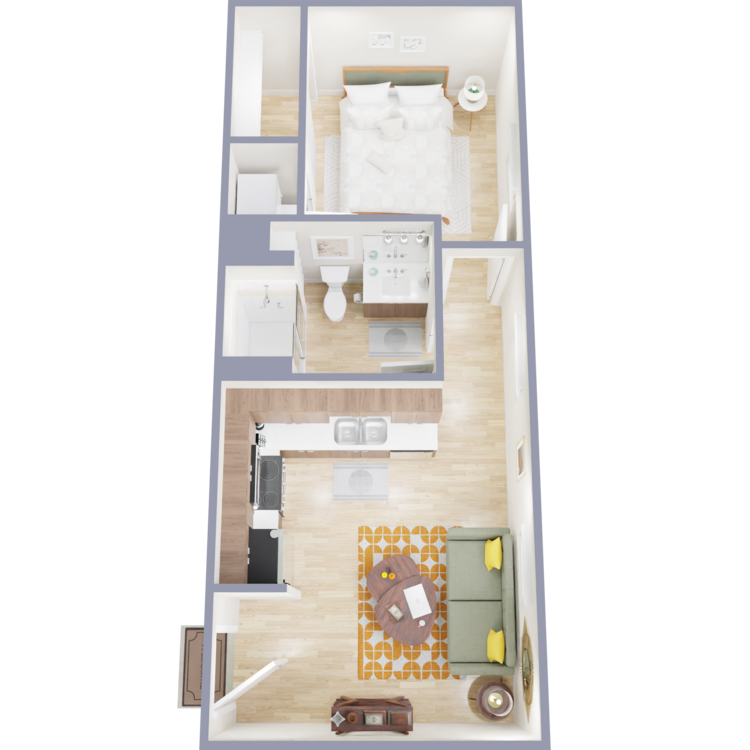
1B 387
Details
- Beds: 1 Bedroom
- Baths: 1
- Square Feet: 387
- Rent: Call for details.
- Deposit: Call for details.
Floor Plan Amenities
- All-electric Kitchen
- Custom Cabinets
- Quartz Countertops
- Stainless Steel Appliances
- Washer and Dryer in Home
- Wood-style Vinyl Flooring
* In Select Apartment Homes
1 Bedroom Floor Plan
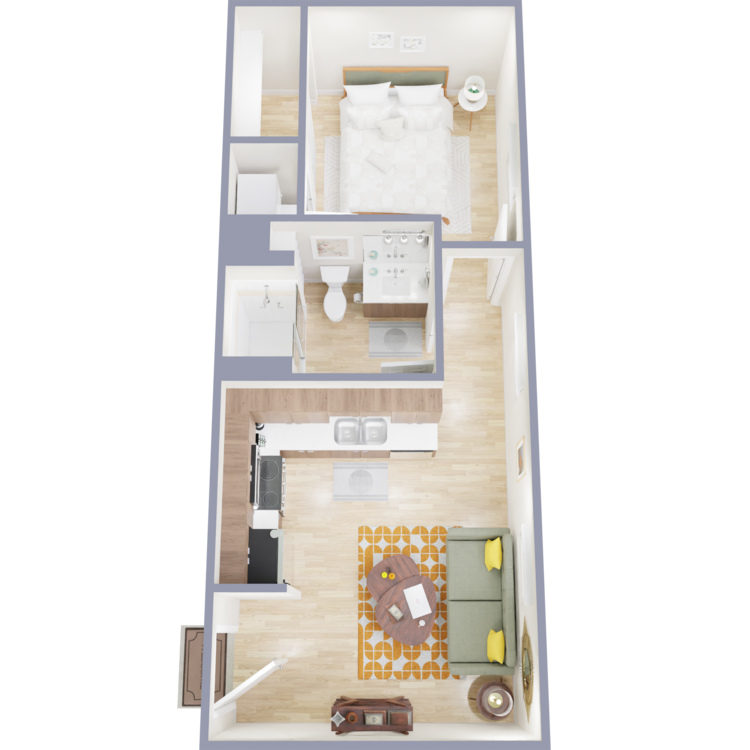
1B 440
Details
- Beds: 1 Bedroom
- Baths: 1
- Square Feet: 440
- Rent: Call for details.
- Deposit: Call for details.
Floor Plan Amenities
- All-electric Kitchen
- Custom Cabinets
- Quartz Countertops
- Stainless Steel Appliances
- Washer and Dryer in Home
- Wood-style Vinyl Flooring
* In Select Apartment Homes
1 Bedroom Floor Plan
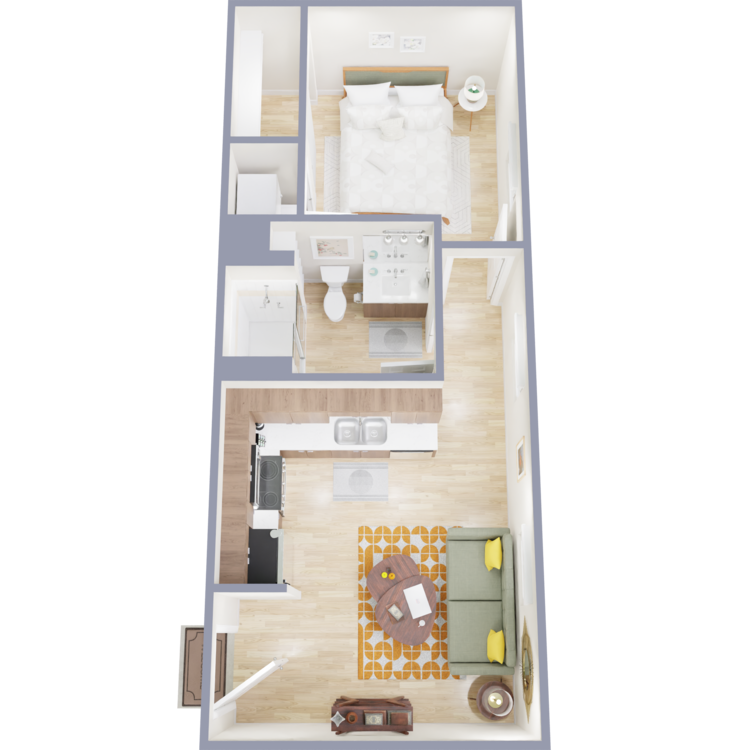
1B 477
Details
- Beds: 1 Bedroom
- Baths: 1
- Square Feet: 477
- Rent: Call for details.
- Deposit: Call for details.
Floor Plan Amenities
- All-electric Kitchen
- Custom Cabinets
- Quartz Countertops
- Stainless Steel Appliances
- Washer and Dryer in Home
- Wood-style Vinyl Flooring
* In Select Apartment Homes
1 Bedroom Floor Plan
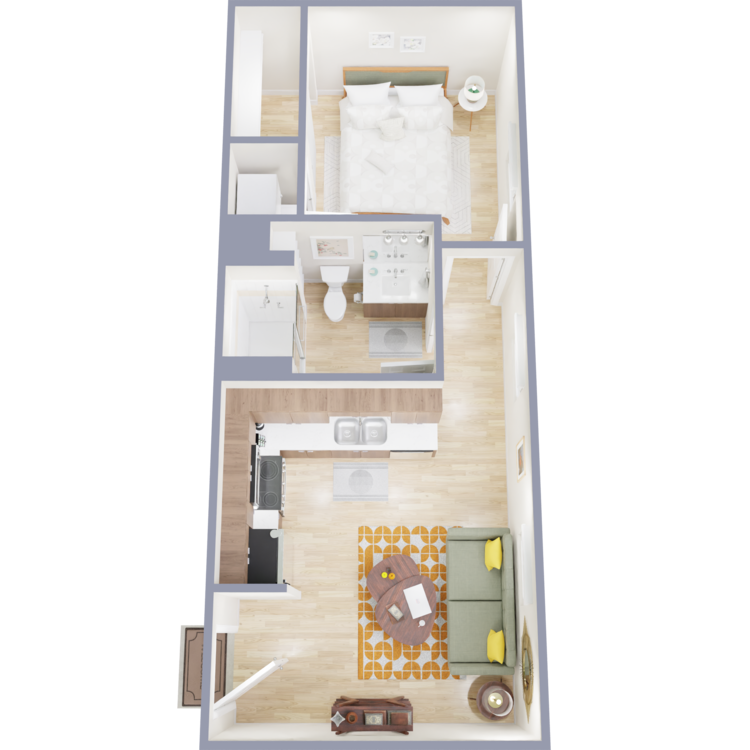
1B 438
Details
- Beds: 1 Bedroom
- Baths: 1
- Square Feet: 438
- Rent: Call for details.
- Deposit: Call for details.
Floor Plan Amenities
- All-electric Kitchen
- Custom Cabinets
- Quartz Countertops
- Stainless Steel Appliances
- Washer and Dryer in Home
- Wood-style Vinyl Flooring
* In Select Apartment Homes
1 Bedroom Floor Plan
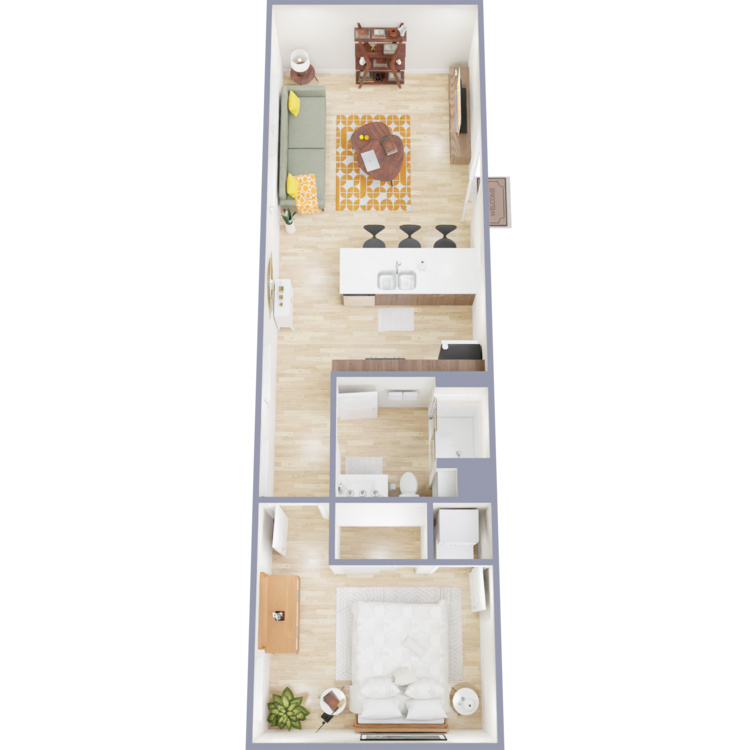
1C 576
Details
- Beds: 1 Bedroom
- Baths: 1
- Square Feet: 576
- Rent: Call for details.
- Deposit: Call for details.
Floor Plan Amenities
- All-electric Kitchen
- Custom Cabinets
- Quartz Countertops
- Stainless Steel Appliances
- Washer and Dryer in Home
- Wood-style Vinyl Flooring
* In Select Apartment Homes
1 Bedroom Floor Plan
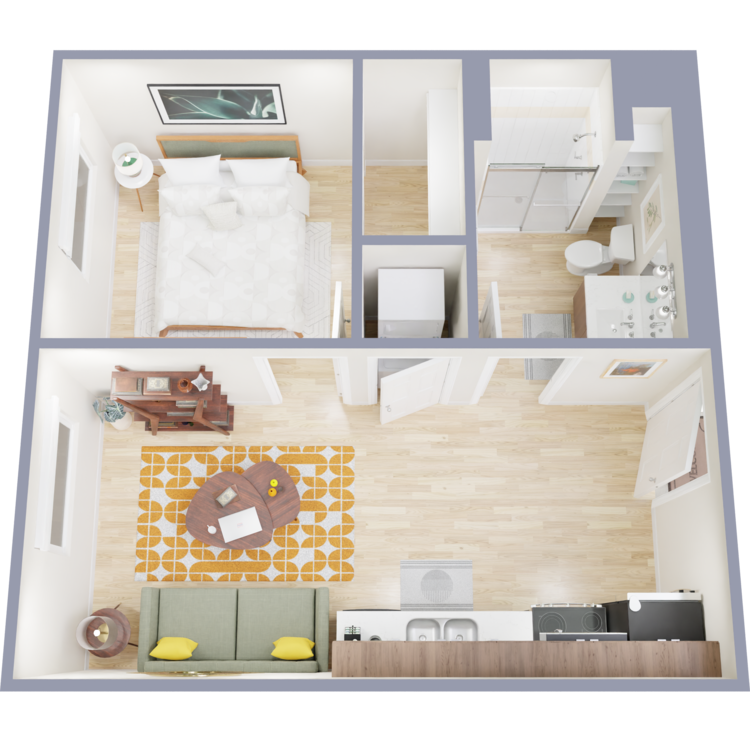
1D 495
Details
- Beds: 1 Bedroom
- Baths: 1
- Square Feet: 495
- Rent: Call for details.
- Deposit: Call for details.
Floor Plan Amenities
- All-electric Kitchen
- Custom Cabinets
- Quartz Countertops
- Stainless Steel Appliances
- Washer and Dryer in Home
- Wood-style Vinyl Flooring
* In Select Apartment Homes
1 Bedroom Floor Plan
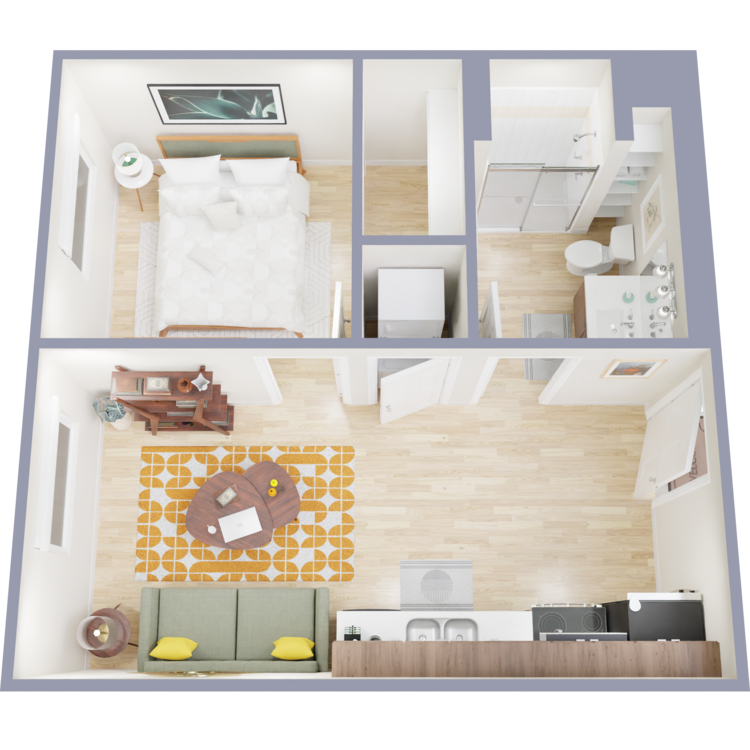
1D 493
Details
- Beds: 1 Bedroom
- Baths: 1
- Square Feet: 493
- Rent: Call for details.
- Deposit: Call for details.
Floor Plan Amenities
- All-electric Kitchen
- Custom Cabinets
- Quartz Countertops
- Stainless Steel Appliances
- Washer and Dryer in Home
- Wood-style Vinyl Flooring
* In Select Apartment Homes
1 Bedroom Floor Plan
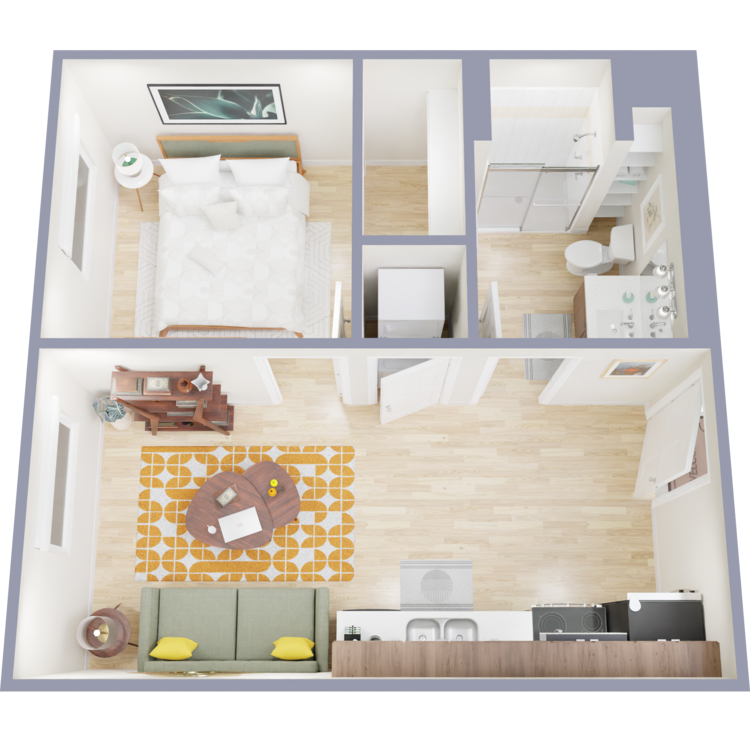
1D 467
Details
- Beds: 1 Bedroom
- Baths: 1
- Square Feet: 467
- Rent: Call for details.
- Deposit: Call for details.
Floor Plan Amenities
- All-electric Kitchen
- Custom Cabinets
- Quartz Countertops
- Stainless Steel Appliances
- Washer and Dryer in Home
- Wood-style Vinyl Flooring
* In Select Apartment Homes
1 Bedroom Floor Plan
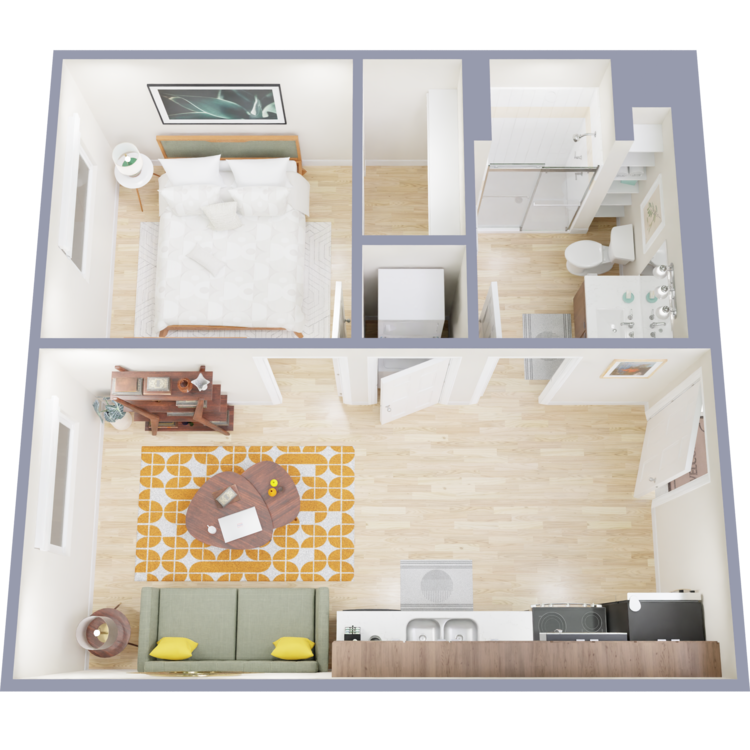
1D 398
Details
- Beds: 1 Bedroom
- Baths: 1
- Square Feet: 398
- Rent: Call for details.
- Deposit: Call for details.
Floor Plan Amenities
- All-electric Kitchen
- Custom Cabinets
- Quartz Countertops
- Stainless Steel Appliances
- Washer and Dryer in Home
- Wood-style Vinyl Flooring
* In Select Apartment Homes
1 Bedroom Floor Plan
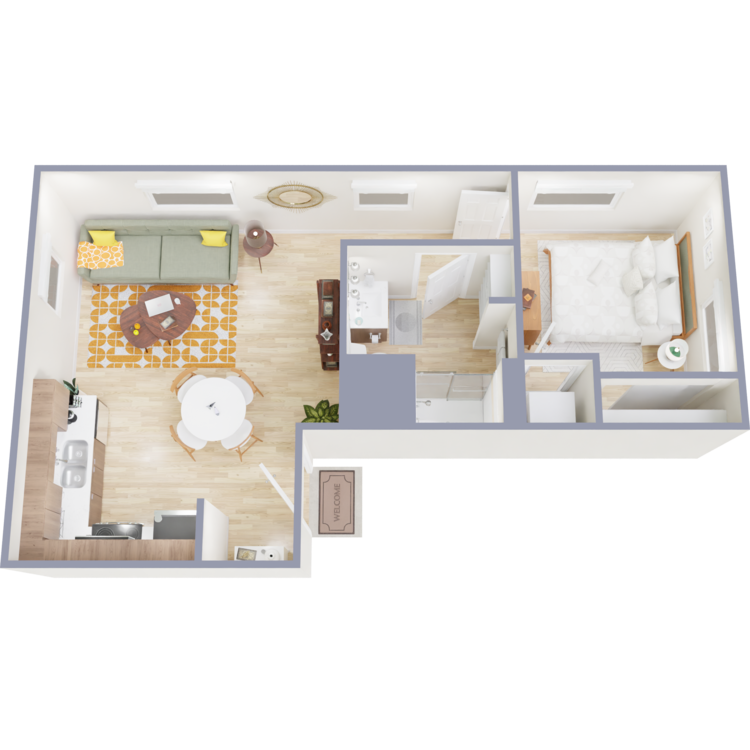
1E 506
Details
- Beds: 1 Bedroom
- Baths: 1
- Square Feet: 506
- Rent: Call for details.
- Deposit: Call for details.
Floor Plan Amenities
- All-electric Kitchen
- Custom Cabinets
- Quartz Countertops
- Stainless Steel Appliances
- Washer and Dryer in Home
- Wood-style Vinyl Flooring
* In Select Apartment Homes
1 Bedroom Floor Plan
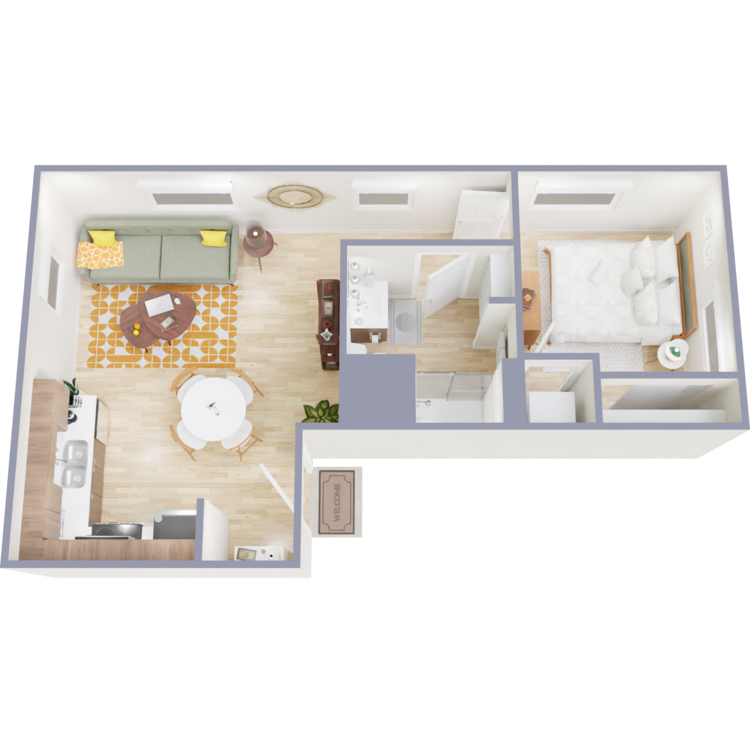
1E 509
Details
- Beds: 1 Bedroom
- Baths: 1
- Square Feet: 509
- Rent: Call for details.
- Deposit: Call for details.
Floor Plan Amenities
- All-electric Kitchen
- Custom Cabinets
- Quartz Countertops
- Stainless Steel Appliances
- Washer and Dryer in Home
- Wood-style Vinyl Flooring
* In Select Apartment Homes
1 Bedroom Floor Plan
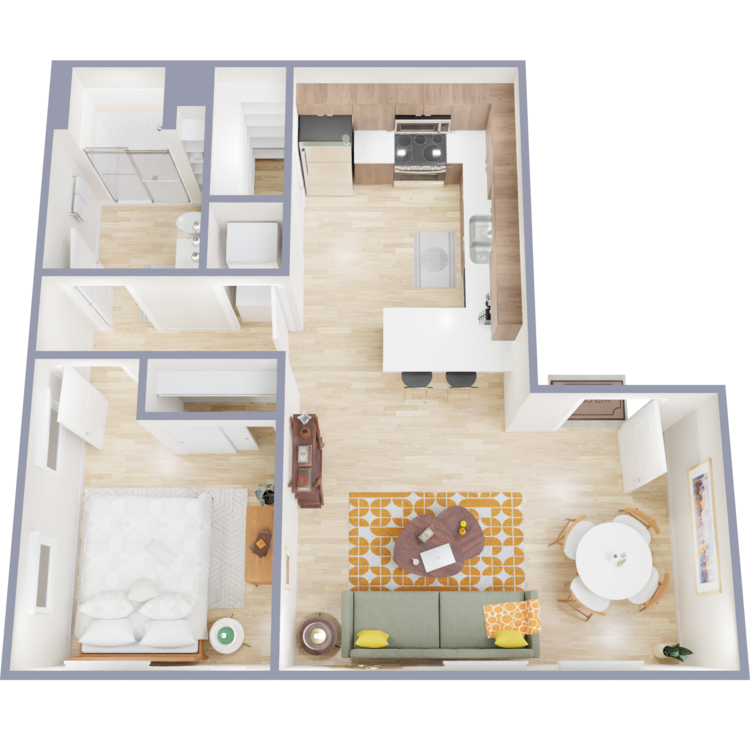
1F 599
Details
- Beds: 1 Bedroom
- Baths: 1
- Square Feet: 599
- Rent: Call for details.
- Deposit: Call for details.
Floor Plan Amenities
- All-electric Kitchen
- Custom Cabinets
- Quartz Countertops
- Stainless Steel Appliances
- Washer and Dryer in Home
- Wood-style Vinyl Flooring
* In Select Apartment Homes
1 Bedroom Floor Plan
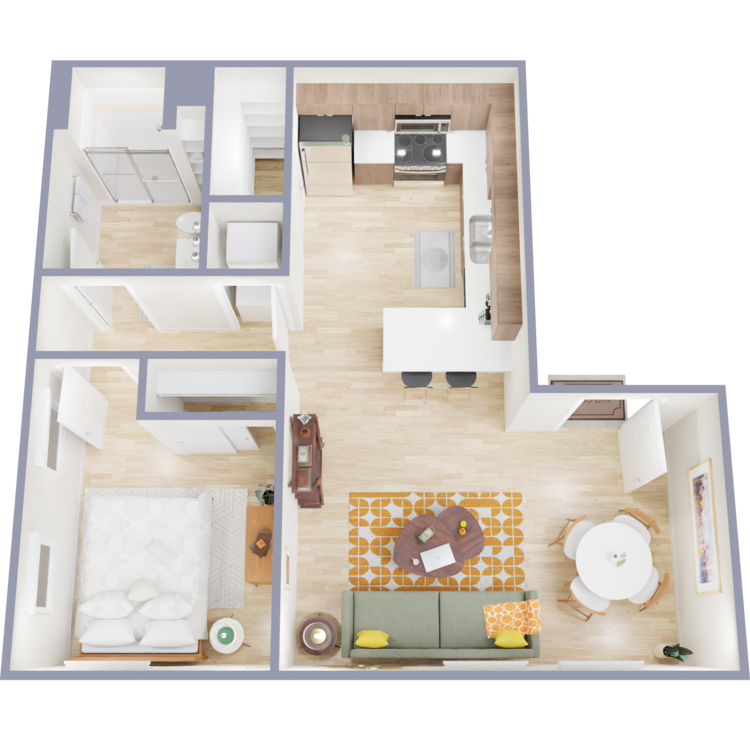
1F 606
Details
- Beds: 1 Bedroom
- Baths: 1
- Square Feet: 606
- Rent: Call for details.
- Deposit: Call for details.
Floor Plan Amenities
- All-electric Kitchen
- Custom Cabinets
- Quartz Countertops
- Stainless Steel Appliances
- Washer and Dryer in Home
- Wood-style Vinyl Flooring
* In Select Apartment Homes
1 Bedroom Floor Plan
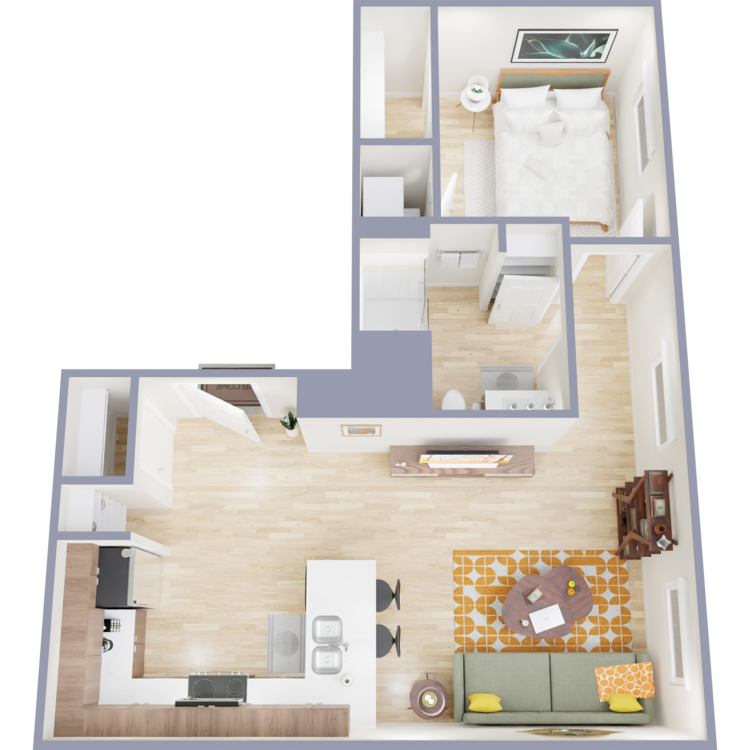
1G 580
Details
- Beds: 1 Bedroom
- Baths: 1
- Square Feet: 580
- Rent: Call for details.
- Deposit: Call for details.
Floor Plan Amenities
- All-electric Kitchen
- Custom Cabinets
- Quartz Countertops
- Stainless Steel Appliances
- Washer and Dryer in Home
- Wood-style Vinyl Flooring
* In Select Apartment Homes
1 Bedroom Floor Plan
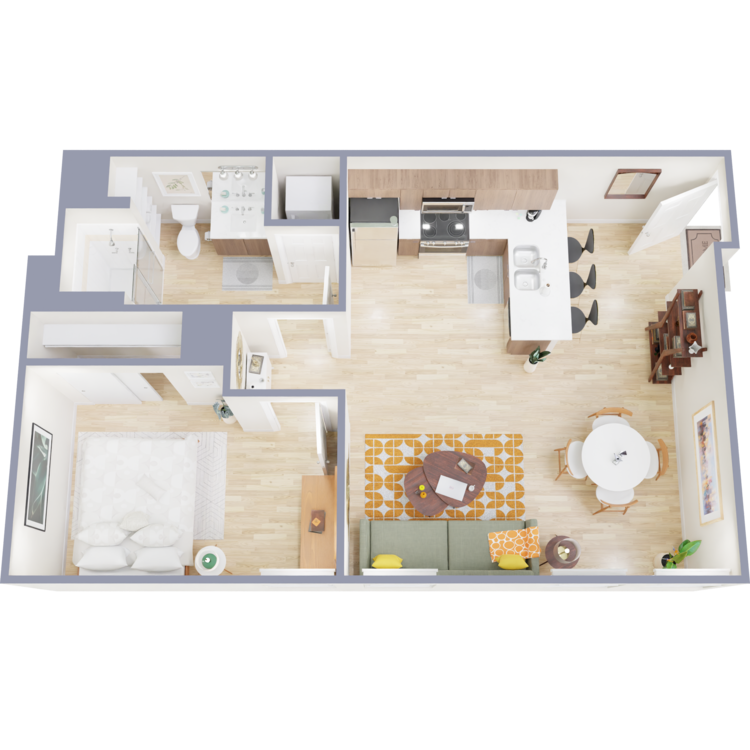
1H 604
Details
- Beds: 1 Bedroom
- Baths: 1
- Square Feet: 604
- Rent: Call for details.
- Deposit: Call for details.
Floor Plan Amenities
- All-electric Kitchen
- Custom Cabinets
- Quartz Countertops
- Stainless Steel Appliances
- Washer and Dryer in Home
- Wood-style Vinyl Flooring
* In Select Apartment Homes
1 Bedroom Floor Plan
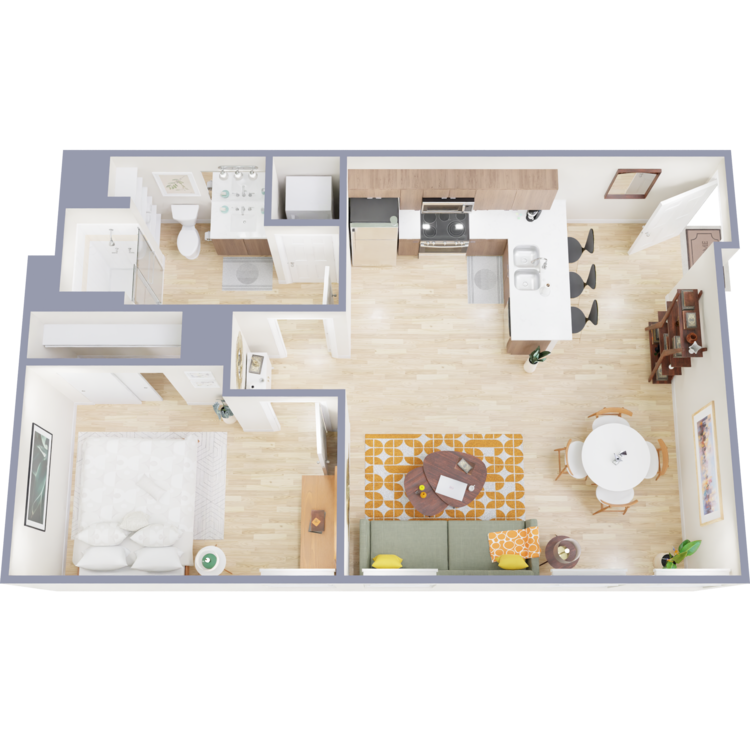
1H 615
Details
- Beds: 1 Bedroom
- Baths: 1
- Square Feet: 615
- Rent: Call for details.
- Deposit: Call for details.
Floor Plan Amenities
- All-electric Kitchen
- Custom Cabinets
- Quartz Countertops
- Stainless Steel Appliances
- Washer and Dryer in Home
- Wood-style Vinyl Flooring
* In Select Apartment Homes
2 Bedroom Floor Plan
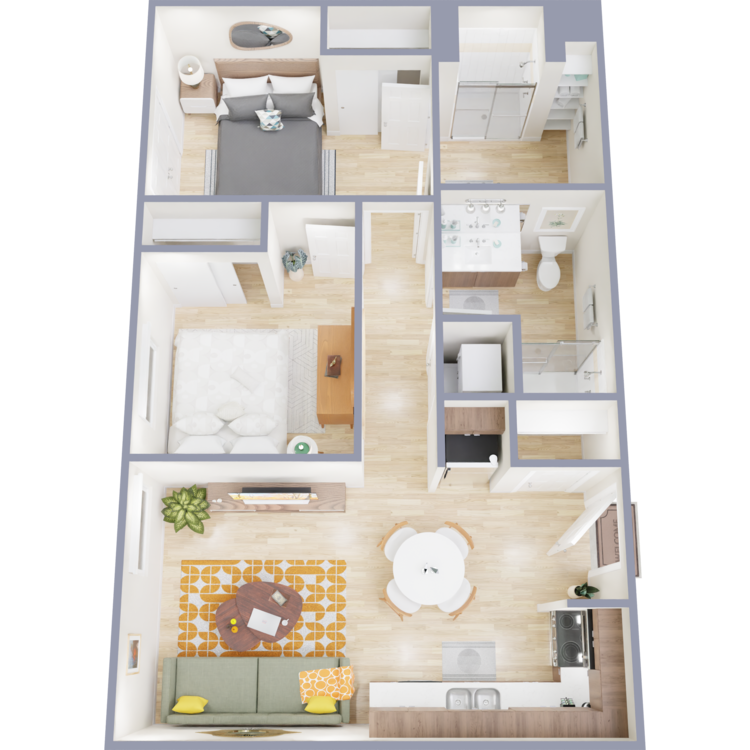
2A 812
Details
- Beds: 2 Bedrooms
- Baths: 2
- Square Feet: 812
- Rent: Call for details.
- Deposit: Call for details.
Floor Plan Amenities
- All-electric Kitchen
- Custom Cabinets
- Quartz Countertops
- Stainless Steel Appliances
- Washer and Dryer in Home
- Wood-style Vinyl Flooring
* In Select Apartment Homes
2 Bedroom Floor Plan
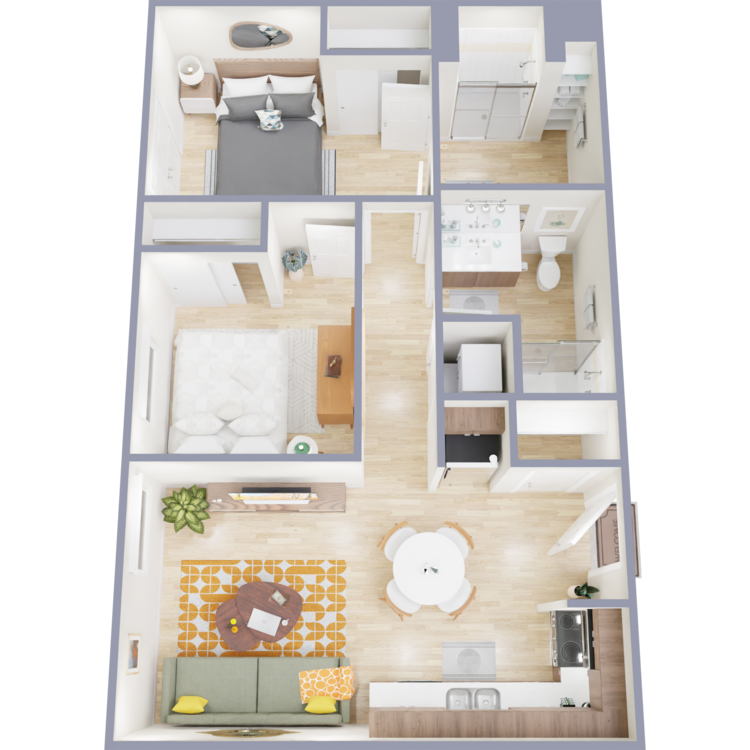
2A 752
Details
- Beds: 2 Bedrooms
- Baths: 2
- Square Feet: 752
- Rent: Call for details.
- Deposit: Call for details.
Floor Plan Amenities
- All-electric Kitchen
- Custom Cabinets
- Quartz Countertops
- Stainless Steel Appliances
- Washer and Dryer in Home
- Wood-style Vinyl Flooring
* In Select Apartment Homes
2 Bedroom Floor Plan
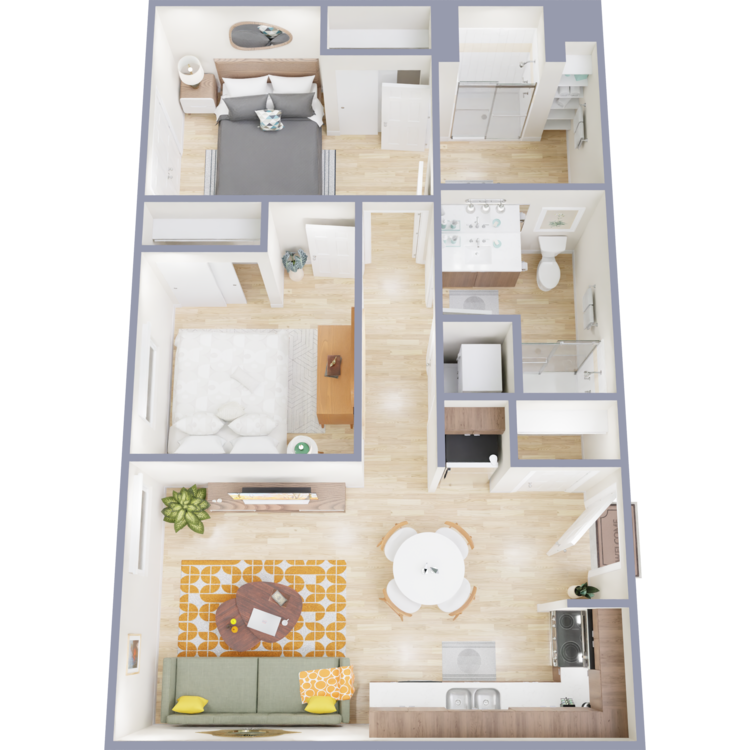
2A 770
Details
- Beds: 2 Bedrooms
- Baths: 2
- Square Feet: 770
- Rent: Call for details.
- Deposit: Call for details.
Floor Plan Amenities
- All-electric Kitchen
- Custom Cabinets
- Quartz Countertops
- Stainless Steel Appliances
- Washer and Dryer in Home
- Wood-style Vinyl Flooring
* In Select Apartment Homes
2 Bedroom Floor Plan
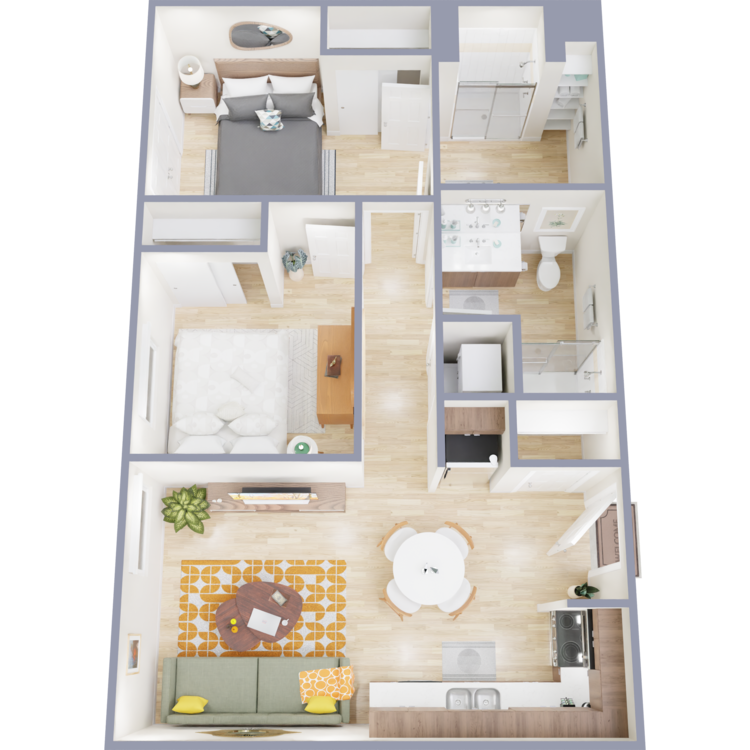
2A 699
Details
- Beds: 2 Bedrooms
- Baths: 2
- Square Feet: 699
- Rent: $1875
- Deposit: Call for details.
Floor Plan Amenities
- All-electric Kitchen
- Custom Cabinets
- Quartz Countertops
- Stainless Steel Appliances
- Washer and Dryer in Home
- Wood-style Vinyl Flooring
* In Select Apartment Homes
2 Bedroom Floor Plan
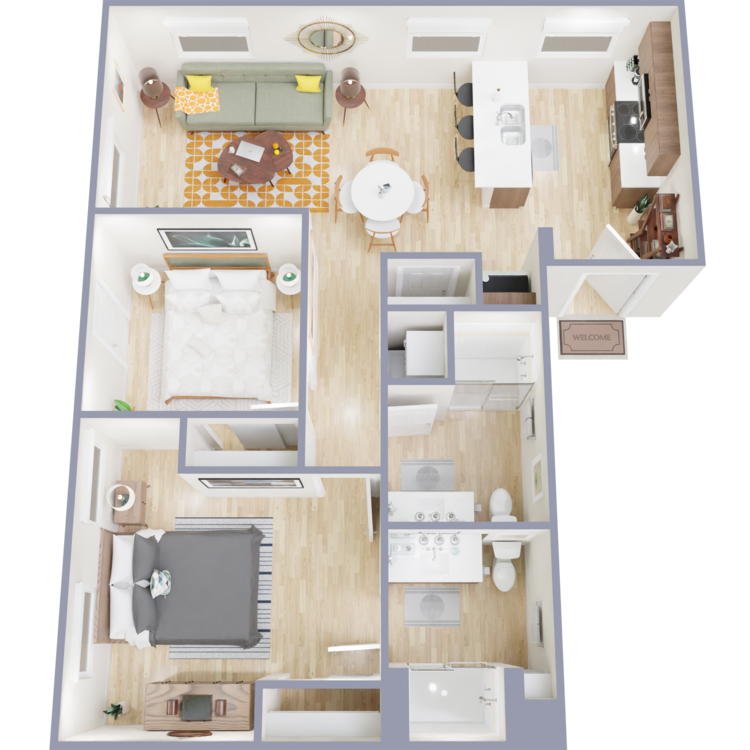
2B 814
Details
- Beds: 2 Bedrooms
- Baths: 2
- Square Feet: 814
- Rent: Call for details.
- Deposit: Call for details.
Floor Plan Amenities
- All-electric Kitchen
- Custom Cabinets
- Quartz Countertops
- Stainless Steel Appliances
- Washer and Dryer in Home
- Wood-style Vinyl Flooring
* In Select Apartment Homes
The Benedictine Townhomes
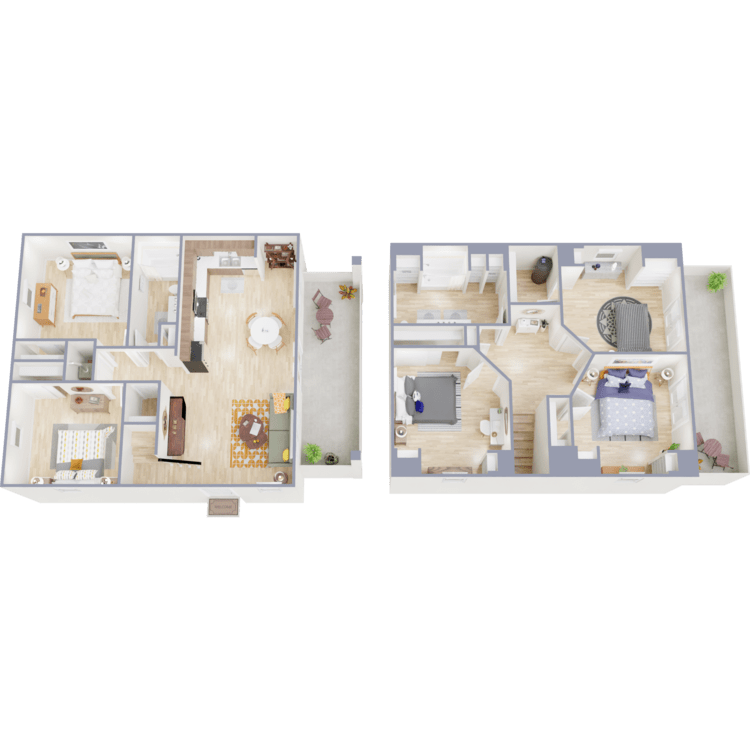
5x2
Details
- Beds: 5 Bedrooms
- Baths: 2
- Square Feet: 1839
- Rent: $825
- Deposit: Call for details.
Floor Plan Amenities
- Student Property
- Apartments are Rented Per Bedroom
- Air Conditioning
- All-electric Kitchen
- Balcony or Patio
- Ceiling Fans
- Dishwasher
- Furnished Available
- Hardwood Floors
- Microwave
- Mini Blinds
- Refrigerator
- Tile Floors
- Vertical Blinds
- Washer and Dryer Connections
- Washer and Dryer in Home
* In Select Apartment Homes
Amenities
Explore what your community has to offer
Community Amenities
- 2-level Parking Garage
- Bicycle Parking
- Bike Storage Room with Direct Entry
- Coffee Bar with Lounge Seating and Adjacent Patio
- Community Bar with Kitchenette, Bar Seating and Personal Booth
- Dog Wash/Dry Rooms
- Electric Vehicle Charging Stations
- Fenced Dog Run/Lawn
- Fenced Pool with Lagoon, Hot Tub, BBQ Area with Bar Seating, Lounge Seating, Fire Pits, Ramadas, Water Curtain Feature, and Pool House
- Game Room/Lounge
- Large Roof Deck with Historic Ramada Shade
- Limited Access Perimeter
- Multiple Secured, Indoor Bicycle Parking Rooms
- Multi-purpose/Group Exercise Room
- Open Mail Room with Package Lockers
- Picnic Lawn with BBQ Counter and Patio
- Rentable Individual Storage Rooms
- Roof Decks for Sunbathing, Gatherings, etc.
- Shade-structure Covered Parking
- Smoke-free Community
- Split-level Gym with Adjacent Shower Rooms, Bottle-filling Station, Lockers, and Storage rooms
- Various-sized Lounge Areas Scattered Throughout
Apartment Features
- All-electric Kitchen
- Balconies for Upstairs 1- and 2-bedroom units, Extended Balconies for Units Facing County Club and Those Above Parking Garage
- Card-access Entry
- Custom Cabinets
- Private 1- and 2-car Garages Sized for Additional Storage
- Private Patios for all At-grade Units
- Quartz Countertops
- Stainless Steel Appliances
- Washer and Dryer in Home
- Wood-style Vinyl Flooring
Pet Policy
Pets Welcome Upon Approval. Breed restrictions apply. Limit of 2 pets per home. Maximum adult weight is 50 pounds.
Photos
Community Amenities
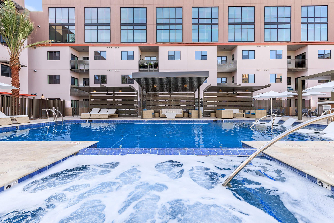
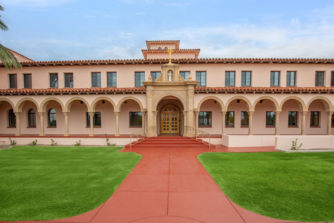
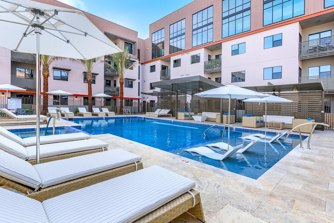
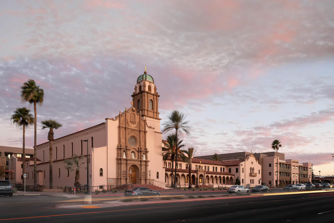
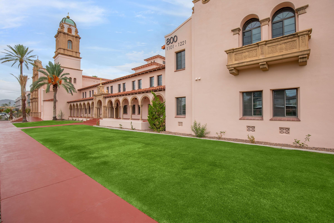
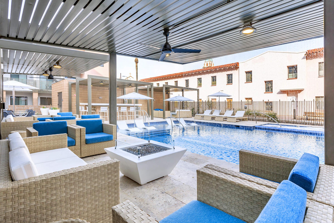
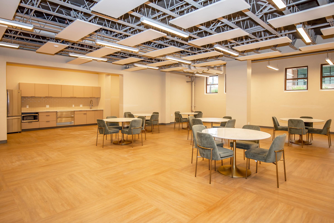
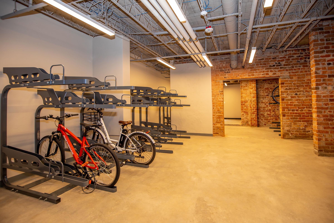
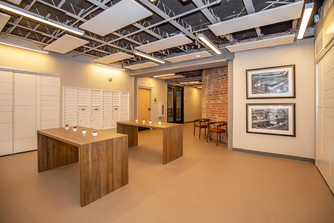
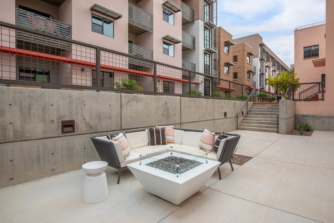
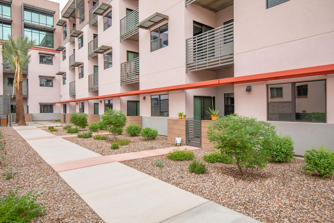
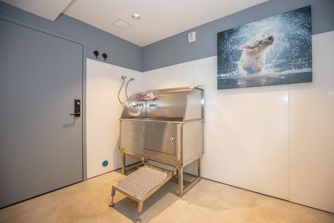
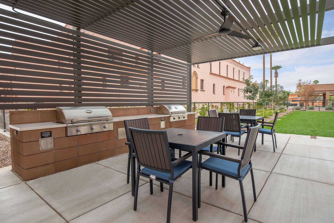
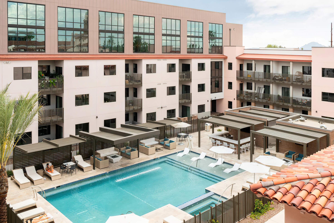
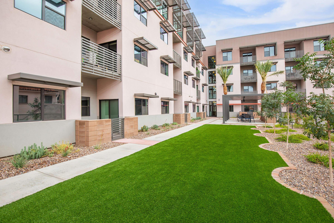
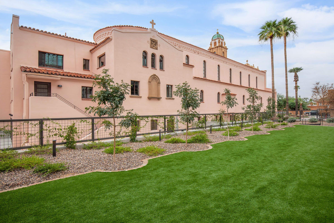
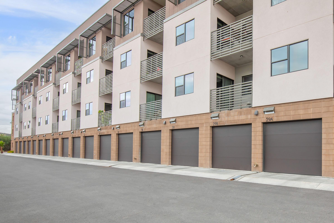
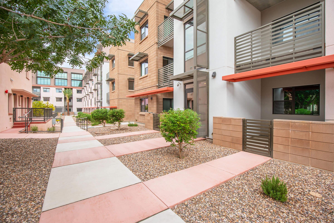
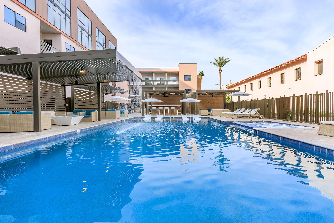
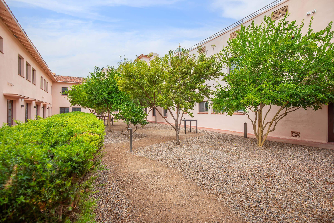
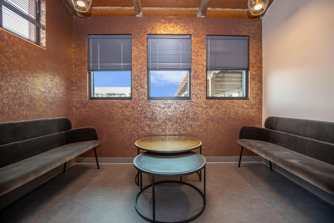
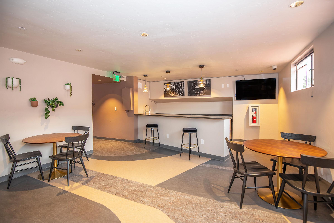
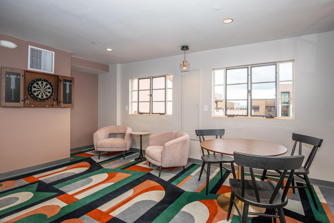
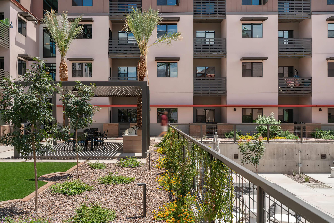
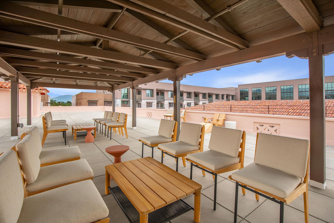
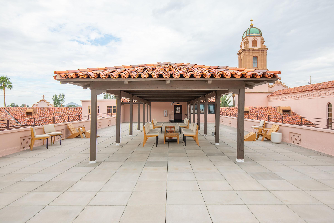
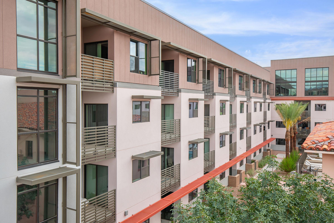
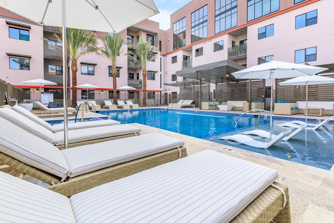
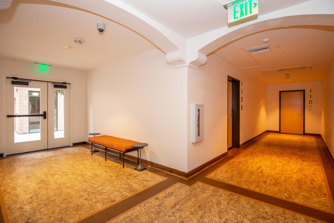
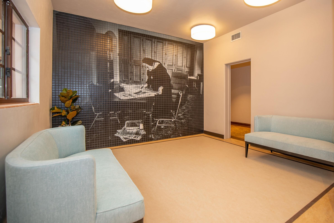
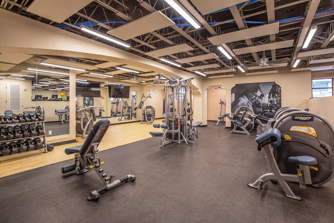
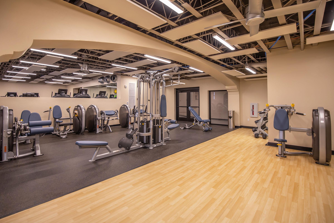
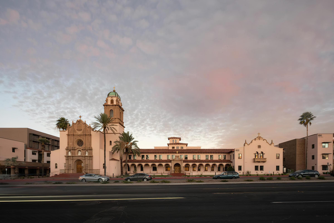
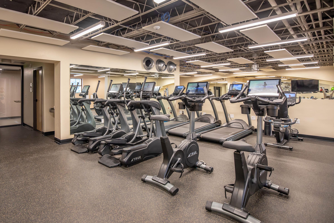
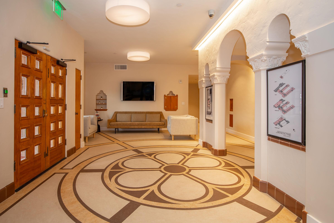
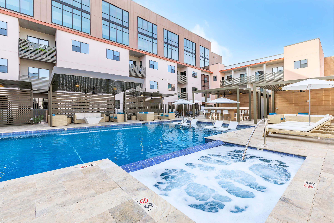
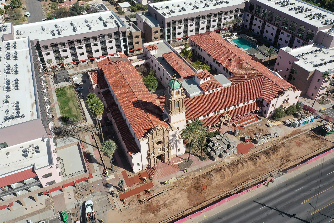
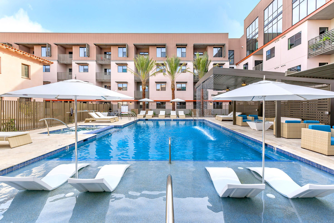
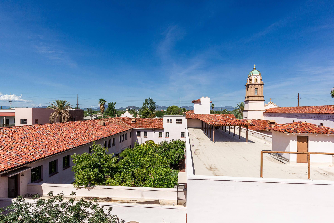
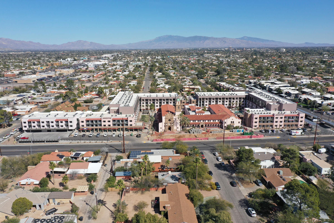
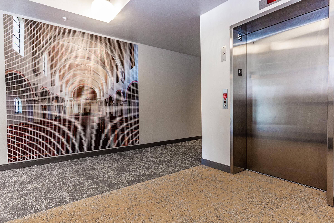
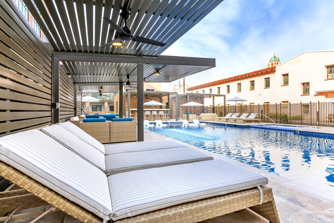
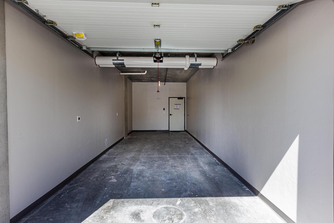
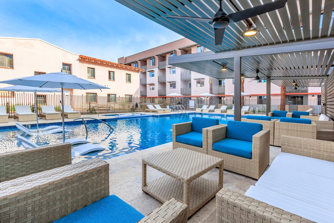
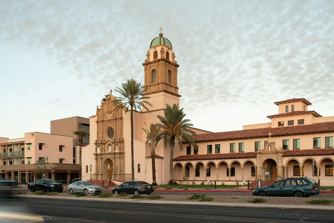
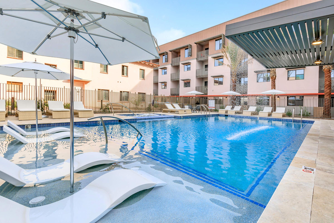
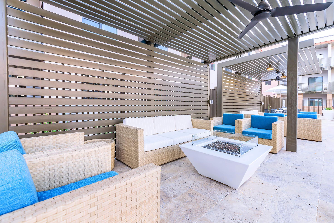
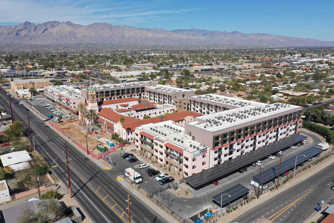
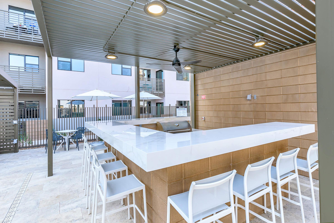
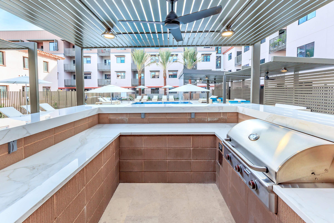
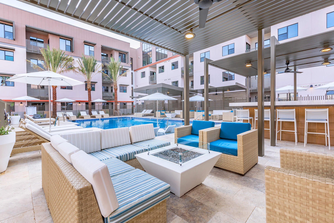
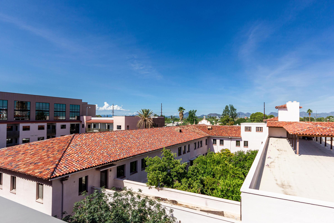
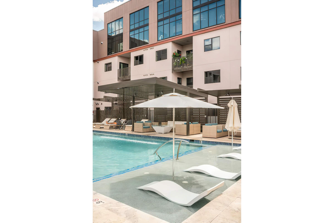
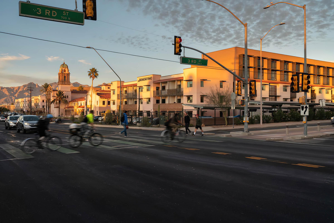
Loft A








Loft C















1A














2C






















Interiors
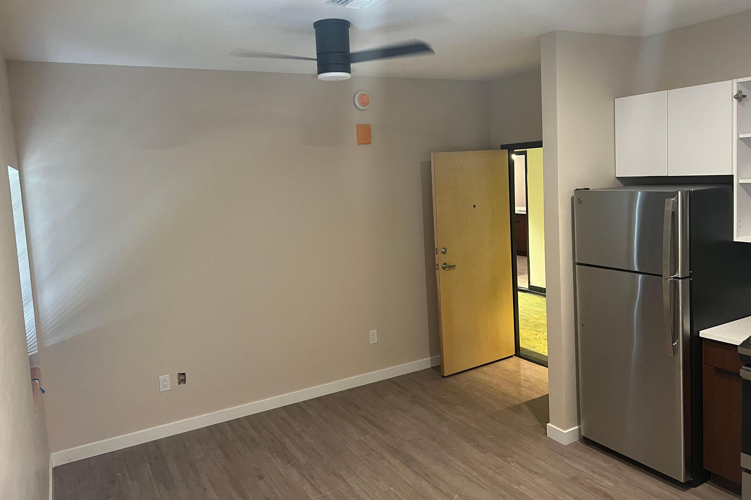
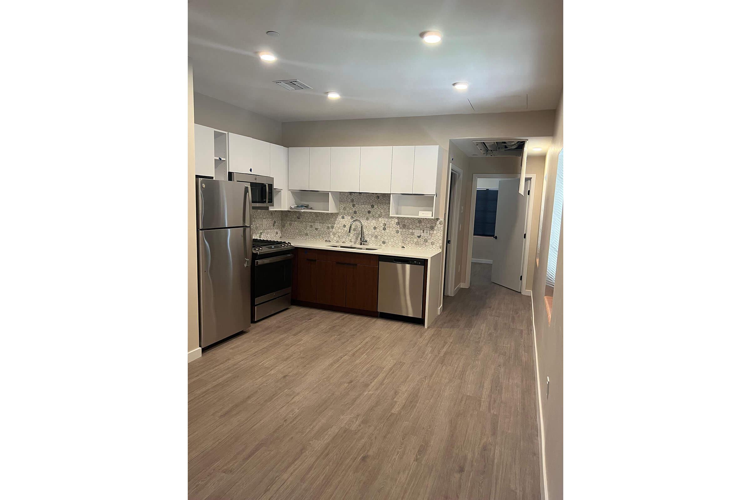
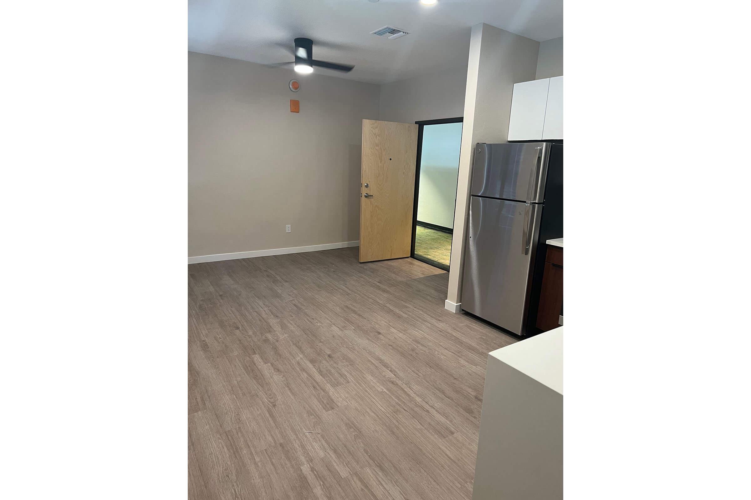
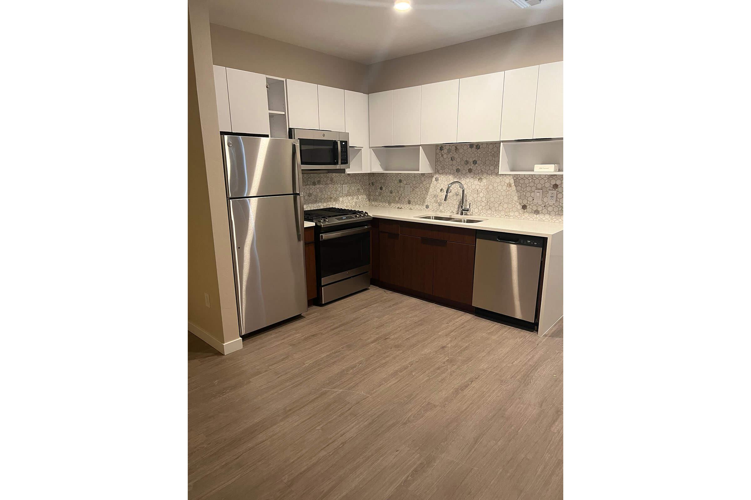
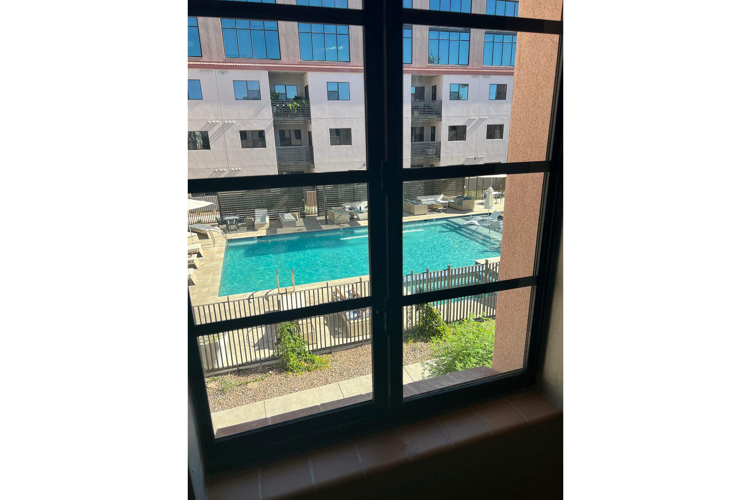
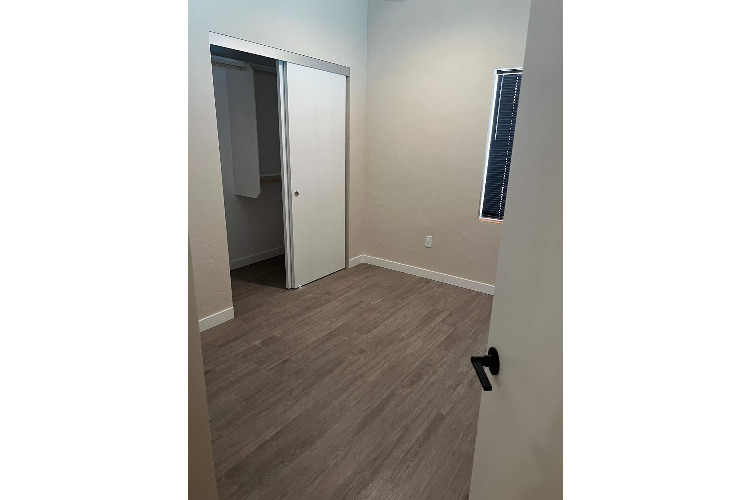
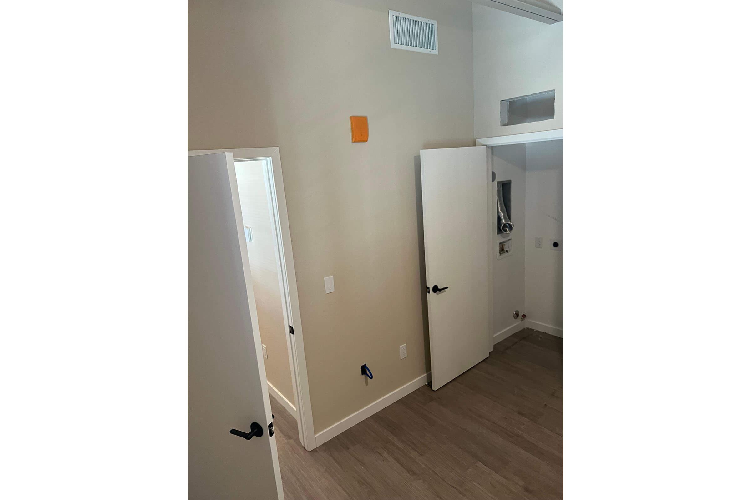
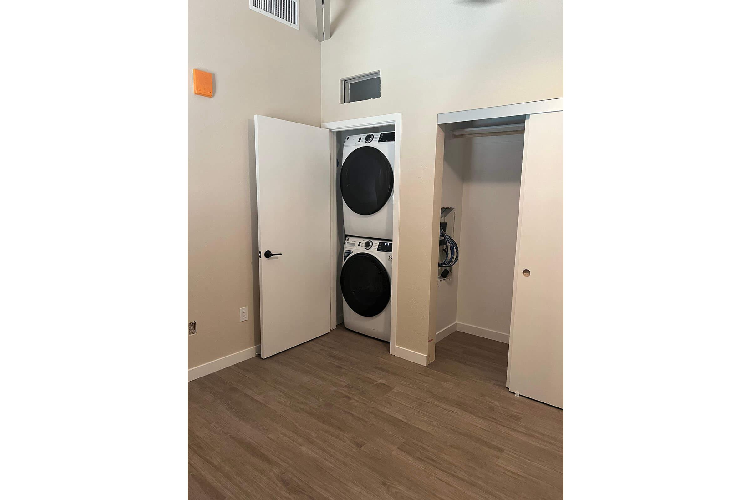
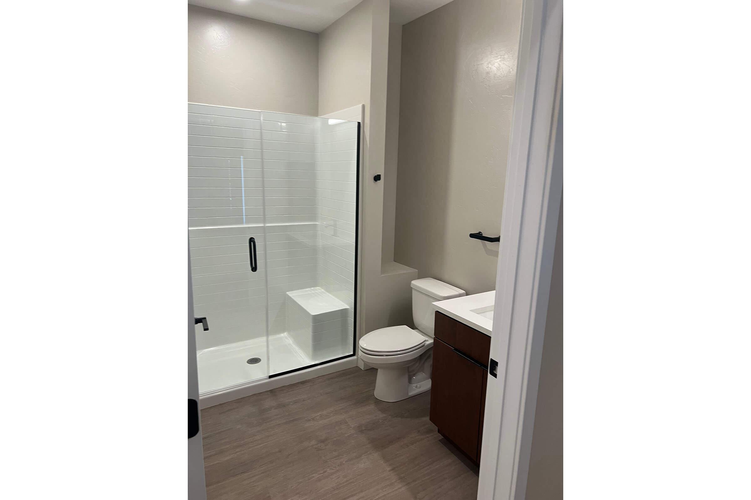
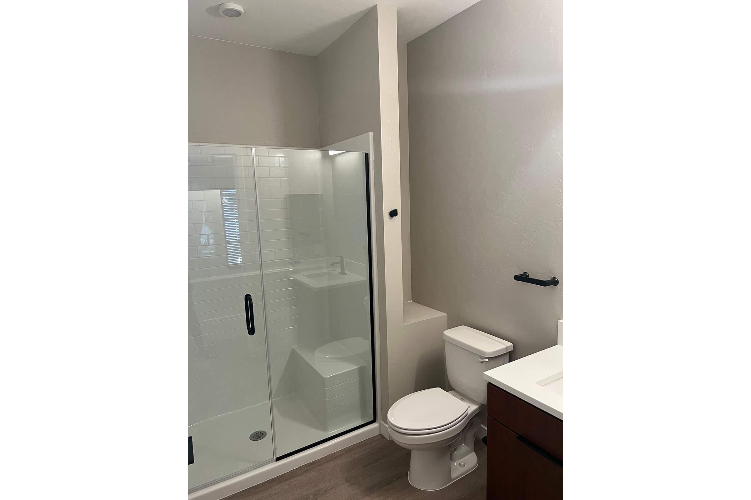
Neighborhood
Points of Interest
The Benedictine
Located 800 N Country Club Road Tucson, AZ 85716Bank
Cinema
Elementary School
Entertainment
Grocery Store
High School
Hospital
Middle School
Park
Post Office
Preschool
Restaurant
Shopping
Shopping Center
University
Contact Us
Come in
and say hi
800 N Country Club Road
Tucson,
AZ
85716
Phone Number:
520-833-9999
TTY: 711
Office Hours
Monday through Friday 9:00 AM to 6:00 PM. Saturday 10:00 AM to 5:00 PM.